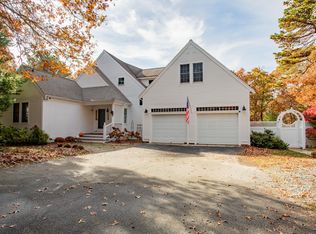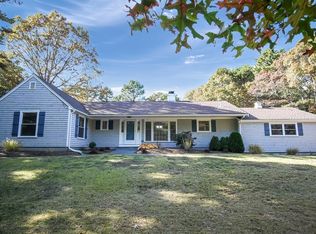Sold for $1,050,000 on 02/14/25
$1,050,000
65 Baxters Neck Rd, Barnstable, MA 02630
4beds
3,873sqft
Single Family Residence
Built in 1999
1 Acres Lot
$-- Zestimate®
$271/sqft
$-- Estimated rent
Home value
Not available
Estimated sales range
Not available
Not available
Zestimate® history
Loading...
Owner options
Explore your selling options
What's special
Welcome to this spacious and versatile 4-bedroom, 11-room home, perfectly positioned at the edge of Cotuit in desirable Marstons Mills! Step into an inviting layout with seamless flow between the living room, dining room, and kitchen—ideal for entertaining or family living. The first floor features a serene primary bedroom with an ensuite bath, providing the ease of one-level living. Upstairs, you’ll find three additional bedrooms, a full laundry room, and a flexible bonus room that can be an office or guest area.The light-filled walkout basement offers boundless possibilities, complete with a music room, 2nd laundry room, kitchenette, and a potential second living area with a separate entrance and private parking off Old Post Road. This space is perfect for a home studio, in-law suite, or additional rental opportunity.Enjoy the outdoors with a fenced-in backyard, featuring a plunge pool and plenty of space for gardening or play.
Zillow last checked: 8 hours ago
Listing updated: February 14, 2025 at 12:42pm
Listed by:
Laurie Dickey 774-444-5444,
High Pointe Properties 508-676-1007
Bought with:
Maiza Eloy
Today Real Estate, Inc.
Source: MLS PIN,MLS#: 73308911
Facts & features
Interior
Bedrooms & bathrooms
- Bedrooms: 4
- Bathrooms: 4
- Full bathrooms: 3
- 1/2 bathrooms: 1
Primary bedroom
- Features: Bathroom - 3/4, Flooring - Wall to Wall Carpet
- Level: First
- Area: 247
- Dimensions: 19 x 13
Bedroom 2
- Features: Flooring - Wall to Wall Carpet
- Level: Second
- Area: 144
- Dimensions: 12 x 12
Bedroom 3
- Features: Flooring - Wall to Wall Carpet
- Level: Second
- Area: 132
- Dimensions: 11 x 12
Bedroom 4
- Features: Walk-In Closet(s), Flooring - Wall to Wall Carpet
- Area: 174
- Dimensions: 12 x 14.5
Primary bathroom
- Features: Yes
Bathroom 1
- Features: Bathroom - Half, Flooring - Stone/Ceramic Tile, Pedestal Sink
- Level: First
Bathroom 2
- Features: Bathroom - 3/4, Flooring - Stone/Ceramic Tile
- Level: First
Bathroom 3
- Features: Bathroom - Full, Flooring - Stone/Ceramic Tile
- Level: Second
Dining room
- Features: Flooring - Hardwood
- Level: First
- Area: 357
- Dimensions: 17 x 21
Kitchen
- Features: Flooring - Hardwood, Pantry, Breakfast Bar / Nook, Deck - Exterior, Recessed Lighting, Gas Stove
- Level: First
- Area: 132
- Dimensions: 11 x 12
Living room
- Features: Vaulted Ceiling(s), Flooring - Hardwood
- Level: First
- Area: 260
- Dimensions: 13 x 20
Office
- Features: Flooring - Wall to Wall Carpet
- Level: Second
- Area: 189
- Dimensions: 14 x 13.5
Heating
- Baseboard, Natural Gas
Cooling
- Central Air
Appliances
- Laundry: Dryer Hookup - Electric, Washer Hookup, Electric Dryer Hookup, Second Floor
Features
- Kitchen Island, Recessed Lighting, Bathroom - Full, Media Room, Great Room, Exercise Room, Bathroom, Home Office
- Flooring: Wood, Tile, Vinyl, Carpet, Laminate, Flooring - Wall to Wall Carpet
- Doors: French Doors
- Basement: Full,Finished,Partially Finished,Walk-Out Access
- Number of fireplaces: 1
- Fireplace features: Dining Room
Interior area
- Total structure area: 3,873
- Total interior livable area: 3,873 sqft
Property
Parking
- Total spaces: 4
- Parking features: Attached, Garage Door Opener, Paved Drive, Off Street
- Attached garage spaces: 2
- Has uncovered spaces: Yes
Features
- Patio & porch: Deck - Wood, Patio
- Exterior features: Deck - Wood, Patio, Pool - Inground, Storage
- Has private pool: Yes
- Pool features: In Ground
- Waterfront features: Beach Front, Bay, Ocean, Beach Ownership(Public)
Lot
- Size: 1 Acres
Details
- Parcel number: M:056 L:079,2227247
- Zoning: RF
Construction
Type & style
- Home type: SingleFamily
- Architectural style: Cape
- Property subtype: Single Family Residence
Materials
- Frame
- Foundation: Concrete Perimeter
- Roof: Shingle
Condition
- Year built: 1999
Utilities & green energy
- Electric: 200+ Amp Service
- Sewer: Inspection Required for Sale, Private Sewer
- Water: Public
- Utilities for property: for Gas Range, for Electric Dryer, Washer Hookup
Community & neighborhood
Security
- Security features: Security System
Community
- Community features: Marina
Location
- Region: Barnstable
Price history
| Date | Event | Price |
|---|---|---|
| 2/14/2025 | Sold | $1,050,000-8.7%$271/sqft |
Source: MLS PIN #73308911 Report a problem | ||
| 1/6/2025 | Contingent | $1,150,000$297/sqft |
Source: MLS PIN #73308911 Report a problem | ||
| 12/13/2024 | Price change | $1,150,000-8%$297/sqft |
Source: MLS PIN #73308911 Report a problem | ||
| 11/1/2024 | Listed for sale | $1,250,000$323/sqft |
Source: MLS PIN #73308911 Report a problem | ||
Public tax history
Tax history is unavailable.
Neighborhood: Marstons Mills
Nearby schools
GreatSchools rating
- 3/10Barnstable United Elementary SchoolGrades: 4-5Distance: 2.1 mi
- 4/10Barnstable High SchoolGrades: 8-12Distance: 5.1 mi
- 7/10West Villages Elementary SchoolGrades: K-3Distance: 2.2 mi

Get pre-qualified for a loan
At Zillow Home Loans, we can pre-qualify you in as little as 5 minutes with no impact to your credit score.An equal housing lender. NMLS #10287.

