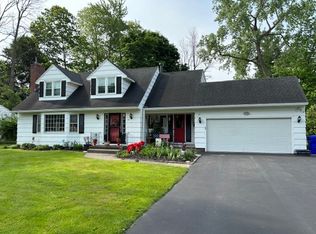Closed
$225,000
65 Baxter Dr, Rochester, NY 14626
3beds
1,745sqft
Single Family Residence
Built in 1961
0.28 Acres Lot
$238,700 Zestimate®
$129/sqft
$2,419 Estimated rent
Home value
$238,700
$222,000 - $255,000
$2,419/mo
Zestimate® history
Loading...
Owner options
Explore your selling options
What's special
Step into this 1,745 sq ft gem, where classic charm meets modern convenience. A stamped concrete walkway sets the tone for this delightful home. Inside, the cozy living room boasts a wood-burning fireplace and built-ins, flowing seamlessly into the formal dining room, complete with gleaming hardwoods—perfect for entertaining. The kitchen offers ample countertop and storage space, plus room for a portable island, catering to all your culinary needs. A generously sized family room, also with built-ins and backyard access, adds to the home's versatility. A convenient half bath rounds out the main level. Upstairs, you'll find three spacious bedrooms and a full bath. Need more space? The partially finished basement is a dream, featuring additional living space, a bedroom, a full bath, and a private entrance—ideal for in-law potential or rental income. Outside, enjoy a deck and a blank-slate backyard ready for your personal touch. Don't miss this incredible opportunity to make this Cape Cod your own! Schedule your showing today!
Zillow last checked: 8 hours ago
Listing updated: February 03, 2025 at 07:35am
Listed by:
Sharon M. Quataert 585-900-1111,
Sharon Quataert Realty
Bought with:
Melissa Belpanno, 10401301000
Keller Williams Realty Greater Rochester
Source: NYSAMLSs,MLS#: R1578171 Originating MLS: Rochester
Originating MLS: Rochester
Facts & features
Interior
Bedrooms & bathrooms
- Bedrooms: 3
- Bathrooms: 3
- Full bathrooms: 2
- 1/2 bathrooms: 1
- Main level bathrooms: 1
Heating
- Gas, Forced Air
Appliances
- Included: Appliances Negotiable, Dryer, Dishwasher, Exhaust Fan, Electric Oven, Electric Range, Gas Water Heater, Microwave, Refrigerator, Range Hood, Washer
- Laundry: In Basement
Features
- Ceiling Fan(s), Separate/Formal Dining Room, Separate/Formal Living Room, Living/Dining Room
- Flooring: Hardwood, Luxury Vinyl, Other, See Remarks, Tile, Varies
- Basement: Full,Partially Finished,Walk-Out Access
- Number of fireplaces: 1
Interior area
- Total structure area: 1,745
- Total interior livable area: 1,745 sqft
Property
Parking
- Total spaces: 2
- Parking features: Attached, Garage
- Attached garage spaces: 2
Features
- Patio & porch: Deck, Open, Porch
- Exterior features: Blacktop Driveway, Deck
Lot
- Size: 0.28 Acres
- Dimensions: 85 x 143
- Features: Rectangular, Rectangular Lot, Residential Lot
Details
- Additional structures: Shed(s), Storage
- Parcel number: 2628000741200001015000
- Special conditions: Standard
Construction
Type & style
- Home type: SingleFamily
- Architectural style: Cape Cod
- Property subtype: Single Family Residence
Materials
- Wood Siding, Copper Plumbing, PEX Plumbing
- Foundation: Block
Condition
- Resale
- Year built: 1961
Utilities & green energy
- Electric: Circuit Breakers
- Sewer: Connected
- Water: Connected, Public
- Utilities for property: Cable Available, High Speed Internet Available, Sewer Connected, Water Connected
Community & neighborhood
Location
- Region: Rochester
- Subdivision: Newcastle Sec 02
Other
Other facts
- Listing terms: Cash,Conventional,FHA,VA Loan
Price history
| Date | Event | Price |
|---|---|---|
| 1/30/2025 | Sold | $225,000+12.6%$129/sqft |
Source: | ||
| 12/2/2024 | Pending sale | $199,900$115/sqft |
Source: | ||
| 11/18/2024 | Listed for sale | $199,900+53.8%$115/sqft |
Source: | ||
| 9/22/2015 | Sold | $130,000+6.6%$74/sqft |
Source: Public Record Report a problem | ||
| 8/23/2005 | Sold | $121,900+12.9%$70/sqft |
Source: Public Record Report a problem | ||
Public tax history
| Year | Property taxes | Tax assessment |
|---|---|---|
| 2024 | -- | $153,100 |
| 2023 | -- | $153,100 +17.8% |
| 2022 | -- | $130,000 |
Find assessor info on the county website
Neighborhood: 14626
Nearby schools
GreatSchools rating
- 3/10Buckman Heights Elementary SchoolGrades: 3-5Distance: 0.3 mi
- 4/10Olympia High SchoolGrades: 6-12Distance: 0.4 mi
- NAHolmes Road Elementary SchoolGrades: K-2Distance: 1.1 mi
Schools provided by the listing agent
- District: Greece
Source: NYSAMLSs. This data may not be complete. We recommend contacting the local school district to confirm school assignments for this home.
