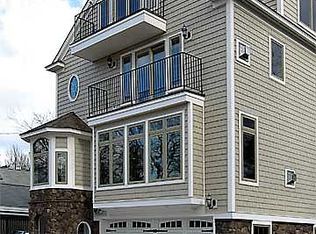Enjoy gorgeous Lake Champlain and Adirondack views from this 4-level Contemporary in private South Burlington neighborhood. Custom built with the highest quality materials throughout and intricate features including a coffered ceiling in living room, built-in window seat and gas fireplace with surround bookshelves. The sunny, open floor plan is perfect for entertaining. Chef's and foodies will appreciate the gourmet kitchen with granite counters and top-of-the-line stainless appliances plus an expansive breakfast bar. Retreat to the master suite offering a 2nd gas fireplace, marble bath with jetted tub and glass shower plus an oversized dressing room. On the top floor, you'll find a recreation room, one of two guest bedrooms and baths plus a balcony with the best views in the house! Plenty of storage throughout including the 4-car garage on the first level. Minutes to shopping, restaurants and downtown Burlington.
This property is off market, which means it's not currently listed for sale or rent on Zillow. This may be different from what's available on other websites or public sources.
