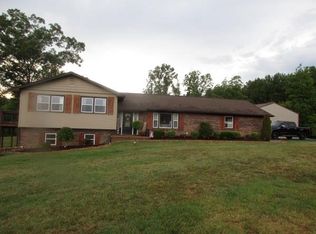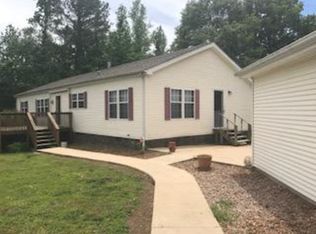Sold for $390,000
$390,000
65 Barren Springs Rd, Bruceton, TN 38317
3beds
2,074sqft
Residential
Built in 1979
7 Acres Lot
$390,900 Zestimate®
$188/sqft
$1,529 Estimated rent
Home value
$390,900
Estimated sales range
Not available
$1,529/mo
Zestimate® history
Loading...
Owner options
Explore your selling options
What's special
Everything you would want in the perfect country place! Nice brick home, 7 acres of land, pond and large shop building. Home is 3 bedroom 2 bath. Living room has stone gas log fireplace. Decks off of two bedrooms overlook the pond. Basement is heated and cooled if you wanted to add additional living area. It also has a garage door for parking lawn mower or toys. The 2 car garage is oversized creating extra storage space. The 60x30 shop has electricity, heat and air and is insulated. Fish off the dock in your own private lake. Improvements include new flooring in 2023, new windows 2018, new insulation and driveway resurfaced and resealed in 2023. Move in and start enjoying the peace and quiet of the country.
Zillow last checked: 8 hours ago
Listing updated: May 28, 2025 at 10:36am
Listed by:
Susan Bradberry 731-415-3321,
Premier Realty Group of West Tennessee LLC
Bought with:
Kathie Abbott, 258826
Abbott Realty
Source: Tennessee Valley MLS ,MLS#: 133566
Facts & features
Interior
Bedrooms & bathrooms
- Bedrooms: 3
- Bathrooms: 2
- Full bathrooms: 2
- Main level bedrooms: 3
Primary bedroom
- Level: Main
- Area: 213.07
- Dimensions: 14.9 x 14.3
Bedroom 2
- Level: Main
- Area: 126.5
- Dimensions: 11.5 x 11
Bedroom 3
- Level: Main
- Area: 99.51
- Dimensions: 10.7 x 9.3
Dining room
- Level: Main
- Area: 113
- Dimensions: 11.3 x 10
Kitchen
- Level: Main
- Area: 90.88
- Dimensions: 12.8 x 7.1
Living room
- Level: Main
- Area: 308
- Dimensions: 22 x 14
Basement
- Area: 690
Heating
- Propane
Cooling
- Central Air
Appliances
- Included: Refrigerator, Dishwasher, Range/Oven-Electric, Washer, Dryer
- Laundry: Washer/Dryer Hookup
Features
- Flooring: Vinyl
- Doors: Insulated
- Windows: Insulated Windows
- Basement: Full
- Attic: Access Only,Pull Down Stairs
Interior area
- Total structure area: 2,074
- Total interior livable area: 2,074 sqft
Property
Parking
- Total spaces: 2
- Parking features: Double Attached Garage, Asphalt
- Attached garage spaces: 2
- Has uncovered spaces: Yes
Features
- Levels: Two
- Patio & porch: Deck, Stoop
- Exterior features: Storage
- Fencing: None
Lot
- Size: 7 Acres
- Dimensions: 7 acres
- Features: County
Details
- Parcel number: 013.02
Construction
Type & style
- Home type: SingleFamily
- Architectural style: Traditional
- Property subtype: Residential
Materials
- Brick
- Roof: Composition
Condition
- Year built: 1979
Utilities & green energy
- Sewer: Septic Tank
- Water: Well
Community & neighborhood
Location
- Region: Bruceton
- Subdivision: None
Other
Other facts
- Road surface type: Paved
Price history
| Date | Event | Price |
|---|---|---|
| 5/28/2025 | Sold | $390,000-11%$188/sqft |
Source: | ||
| 5/16/2025 | Pending sale | $438,000$211/sqft |
Source: | ||
| 1/17/2025 | Listed for sale | $438,000$211/sqft |
Source: | ||
Public tax history
Tax history is unavailable.
Neighborhood: 38317
Nearby schools
GreatSchools rating
- 5/10Huntingdon Middle SchoolGrades: 4-8Distance: 7.7 mi
- 5/10Huntingdon High SchoolGrades: 9-12Distance: 5.9 mi
- 8/10Huntingdon Primary SchoolGrades: PK-3Distance: 7.8 mi
Schools provided by the listing agent
- Elementary: Central
- Middle: Hollow Rock-Bruceton
- High: Hollow Rock-Bruceton
Source: Tennessee Valley MLS . This data may not be complete. We recommend contacting the local school district to confirm school assignments for this home.
Get pre-qualified for a loan
At Zillow Home Loans, we can pre-qualify you in as little as 5 minutes with no impact to your credit score.An equal housing lender. NMLS #10287.

