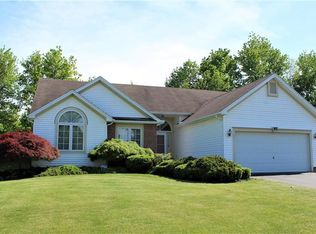Closed
$400,000
65 Barclay Ct, Rochester, NY 14612
4beds
2,128sqft
Single Family Residence
Built in 1998
0.29 Acres Lot
$427,200 Zestimate®
$188/sqft
$2,683 Estimated rent
Maximize your home sale
Get more eyes on your listing so you can sell faster and for more.
Home value
$427,200
$393,000 - $466,000
$2,683/mo
Zestimate® history
Loading...
Owner options
Explore your selling options
What's special
Step into this charming 2,128 sq ft Colonial home, where classic elegance meets modern comfort. The inviting curb appeal is just the beginning. Relax on the open porch, perfect for enjoying quiet mornings or chatting with neighbors. Inside, you'll find a formal dining room ideal for hosting gatherings, and a spacious family room that offers a cozy retreat. The open eat-in kitchen is a chef’s delight, featuring sleek granite countertops, stainless steel appliances, and a stylish subway tile backsplash. The adjacent living room is filled with natural light and features a gas fireplace, creating a warm and welcoming atmosphere. Conveniently located on the first floor are a half bath and a laundry room, adding practicality to this beautiful home. Upstairs, discover four generous bedrooms and two full baths, including a primary ensuite, providing privacy and luxury. The basement rec room offers additional space for entertainment or relaxation. Outside, enjoy the fully fenced yard, complete with a patio, perfect for outdoor dining and play. With plenty of room to create your own oasis, this home is a true gem waiting for you to make it your own!
Zillow last checked: 8 hours ago
Listing updated: October 17, 2024 at 09:11am
Listed by:
Sharon M. Quataert 585-900-1111,
Sharon Quataert Realty
Bought with:
Anthony C. Butera, 10491209556
Keller Williams Realty Greater Rochester
Source: NYSAMLSs,MLS#: R1558997 Originating MLS: Rochester
Originating MLS: Rochester
Facts & features
Interior
Bedrooms & bathrooms
- Bedrooms: 4
- Bathrooms: 3
- Full bathrooms: 2
- 1/2 bathrooms: 1
- Main level bathrooms: 1
Heating
- Gas, Forced Air
Cooling
- Central Air
Appliances
- Included: Appliances Negotiable, Dishwasher, Gas Oven, Gas Range, Gas Water Heater, Microwave, Refrigerator
- Laundry: Main Level
Features
- Separate/Formal Dining Room, Eat-in Kitchen, Separate/Formal Living Room, Granite Counters, Kitchen Island, Kitchen/Family Room Combo, Living/Dining Room, Bath in Primary Bedroom
- Flooring: Carpet, Hardwood, Varies
- Basement: Full,Partially Finished
- Number of fireplaces: 1
Interior area
- Total structure area: 2,128
- Total interior livable area: 2,128 sqft
Property
Parking
- Total spaces: 2
- Parking features: Attached, Garage
- Attached garage spaces: 2
Features
- Levels: Two
- Stories: 2
- Patio & porch: Open, Patio, Porch
- Exterior features: Blacktop Driveway, Fully Fenced, Play Structure, Patio
- Fencing: Full
Lot
- Size: 0.29 Acres
- Dimensions: 80 x 156
- Features: Residential Lot
Details
- Parcel number: 2628000450200004051000
- Special conditions: Standard
Construction
Type & style
- Home type: SingleFamily
- Architectural style: Colonial
- Property subtype: Single Family Residence
Materials
- Aluminum Siding, Brick, Steel Siding, Vinyl Siding, Copper Plumbing, PEX Plumbing
- Foundation: Block
Condition
- Resale
- Year built: 1998
Utilities & green energy
- Electric: Circuit Breakers
- Sewer: Connected
- Water: Connected, Public
- Utilities for property: Cable Available, Sewer Connected, Water Connected
Community & neighborhood
Location
- Region: Rochester
- Subdivision: Legends East Sub Sec 4
Other
Other facts
- Listing terms: Cash,Conventional,FHA,VA Loan
Price history
| Date | Event | Price |
|---|---|---|
| 10/11/2024 | Sold | $400,000+2.6%$188/sqft |
Source: | ||
| 8/28/2024 | Pending sale | $389,900$183/sqft |
Source: | ||
| 8/26/2024 | Contingent | $389,900$183/sqft |
Source: | ||
| 8/15/2024 | Listed for sale | $389,900+1.2%$183/sqft |
Source: | ||
| 5/9/2023 | Sold | $385,250+28.5%$181/sqft |
Source: | ||
Public tax history
| Year | Property taxes | Tax assessment |
|---|---|---|
| 2024 | -- | $214,300 |
| 2023 | -- | $214,300 +2.3% |
| 2022 | -- | $209,500 |
Find assessor info on the county website
Neighborhood: 14612
Nearby schools
GreatSchools rating
- 6/10Paddy Hill Elementary SchoolGrades: K-5Distance: 1.3 mi
- 5/10Arcadia Middle SchoolGrades: 6-8Distance: 1 mi
- 6/10Arcadia High SchoolGrades: 9-12Distance: 1.1 mi
Schools provided by the listing agent
- District: Greece
Source: NYSAMLSs. This data may not be complete. We recommend contacting the local school district to confirm school assignments for this home.
