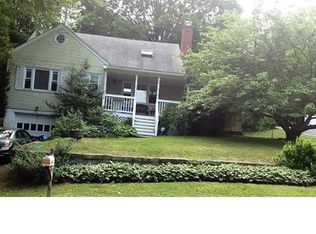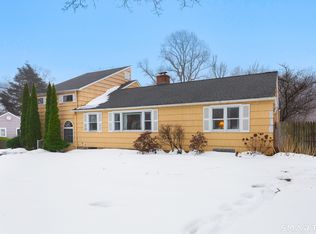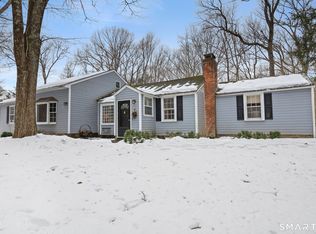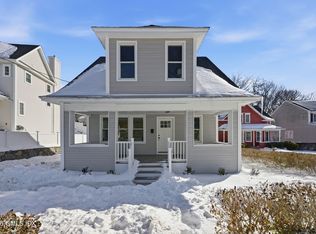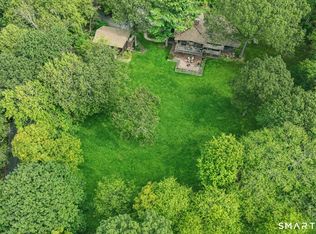Highest& best offer by Monday, 7pm. Welcome home to your own Peaceful Retreat! The perfect blend of high-end design, comfort and serenity. This sophisticated 3 bedroom, 2.5 bath mid-century modern home was designed by famed architect Victor Civkin. He utilized the unique features of this 0.47 acre lot to seamlessly tie the beautiful and private, low maintenance, lightly wooded property to the comfortable, open airy interior. Picture windows in almost every room bring an open airy feel and flood the home with natural light, showcasing beautifully refinished floors and fresh interior paint, while multiple accesses to the multi-tiered deck and the ground level patio and yard, allow for easy entertaining in every season. Other improvements include: new roof in 2018, new central air in 2023, and freshly painted exterior in 2024. Noted local architect Jack Franzen flawlessly and tastefully carried the openness of the original home on with the addition of a stunning primary suite, with oversized bath, truly a sanctuary of comfort. It features beams, skylights, steam shower, Whirlpool tub, double sinks, and two story architectural windows which offer privacy, light AND sweeping vistas! The main level living area is rounded out by a living room w/wood burning fireplace, dining room, heated sunroom/den with built-ins, 2 accessory bedrooms, a white tiled hall bath, and an efficiently laid out kitchen featuring granite counters, high end appliances, skylight and pantry For the car enthusiast, the 4 CAR HEATED GARAGE (tandem) with epoxied floor, storage and work area WILL BE COVETED! Great location! Convenient to Rte 15, I-95, shopping, restaurants, public library, Sacred Heart and Fairfield Universities and walk to Lake Mohegan recreation area (lake, picnic area, cascades, sprinkler park), dog walking park, and hiking trails.
For sale
$879,900
65 Bailey Road, Fairfield, CT 06825
3beds
2,888sqft
Est.:
Single Family Residence
Built in 1951
0.47 Acres Lot
$-- Zestimate®
$305/sqft
$-- HOA
What's special
- 21 days |
- 3,770 |
- 162 |
Zillow last checked: 8 hours ago
Listing updated: February 19, 2026 at 06:07am
Listed by:
Sherri A. Steeneck (203)395-2737,
Higgins Group Real Estate 203-254-9000
Source: Smart MLS,MLS#: 24151043
Tour with a local agent
Facts & features
Interior
Bedrooms & bathrooms
- Bedrooms: 3
- Bathrooms: 2
- Full bathrooms: 2
Rooms
- Room types: Laundry
Primary bedroom
- Features: Skylight, Bedroom Suite, Built-in Features, Full Bath, Walk-In Closet(s), Hardwood Floor
- Level: Main
- Area: 237.5 Square Feet
- Dimensions: 19 x 12.5
Bedroom
- Features: Built-in Features, Hardwood Floor
- Level: Main
- Area: 143 Square Feet
- Dimensions: 13 x 11
Bedroom
- Features: Hardwood Floor
- Level: Main
- Area: 176 Square Feet
- Dimensions: 16 x 11
Primary bathroom
- Features: Built-in Features, Double-Sink, Stall Shower, Steam/Sauna, Whirlpool Tub, Tile Floor
- Level: Main
- Area: 288 Square Feet
- Dimensions: 12 x 24
Bathroom
- Features: Tile Floor, Tub w/Shower
- Level: Main
- Area: 72 Square Feet
- Dimensions: 8 x 9
Bathroom
- Features: Tile Floor
- Level: Lower
- Area: 35.75 Square Feet
- Dimensions: 5.5 x 6.5
Dining room
- Features: Bay/Bow Window, Balcony/Deck, Hardwood Floor
- Level: Main
- Area: 85.56 Square Feet
- Dimensions: 9.3 x 9.2
Kitchen
- Features: Skylight, Cathedral Ceiling(s), Breakfast Nook, Granite Counters, Pantry, Hardwood Floor
- Level: Main
- Area: 119.6 Square Feet
- Dimensions: 13 x 9.2
Living room
- Features: Balcony/Deck, Fireplace, Hardwood Floor
- Level: Main
- Area: 344.25 Square Feet
- Dimensions: 13.5 x 25.5
Rec play room
- Features: Remodeled, Bookcases, Built-in Features, Patio/Terrace, Walk-In Closet(s), Vinyl Floor
- Level: Lower
- Area: 618.75 Square Feet
- Dimensions: 27.5 x 22.5
Sun room
- Features: Balcony/Deck, Bookcases, Built-in Features, French Doors, Tile Floor
- Level: Main
- Area: 317.25 Square Feet
- Dimensions: 13.5 x 23.5
Heating
- Hot Water, Oil
Cooling
- Central Air
Appliances
- Included: Gas Range, Microwave, Range Hood, Refrigerator, Ice Maker, Dishwasher, Disposal, Instant Hot Water, Washer, Dryer, Water Heater
- Laundry: Lower Level
Features
- Wired for Data, Entrance Foyer
- Doors: Storm Door(s)
- Windows: Storm Window(s)
- Basement: Full,Heated,Storage Space,Finished,Garage Access,Interior Entry
- Attic: Storage,Floored,Pull Down Stairs
- Number of fireplaces: 1
Interior area
- Total structure area: 2,888
- Total interior livable area: 2,888 sqft
- Finished area above ground: 2,072
- Finished area below ground: 816
Video & virtual tour
Property
Parking
- Total spaces: 8
- Parking features: Tandem, Attached, Paved, Off Street, Driveway, Garage Door Opener, Private, Asphalt
- Attached garage spaces: 4
- Has uncovered spaces: Yes
Accessibility
- Accessibility features: Bath Grab Bars, Closet Bars 15-48" Off Floor, Hard/Low Nap Floors
Features
- Patio & porch: Porch, Deck, Patio
- Exterior features: Rain Gutters, Garden, Stone Wall
- Waterfront features: Beach Access
Lot
- Size: 0.47 Acres
- Features: Few Trees, Level, Sloped, Landscaped
Details
- Parcel number: 120392
- Zoning: R3
Construction
Type & style
- Home type: SingleFamily
- Architectural style: Ranch
- Property subtype: Single Family Residence
Materials
- Clapboard, Wood Siding
- Foundation: Block, Concrete Perimeter
- Roof: Asphalt
Condition
- New construction: No
- Year built: 1951
Utilities & green energy
- Sewer: Public Sewer
- Water: Public
Green energy
- Energy efficient items: Doors, Windows
Community & HOA
Community
- Features: Lake, Library, Medical Facilities, Park, Playground, Public Rec Facilities, Shopping/Mall, Near Public Transport
- Subdivision: Fairfield Woods
HOA
- Has HOA: No
Location
- Region: Fairfield
Financial & listing details
- Price per square foot: $305/sqft
- Tax assessed value: $303,450
- Annual tax amount: $8,615
- Date on market: 2/8/2026
Estimated market value
Not available
Estimated sales range
Not available
Not available
Price history
Price history
| Date | Event | Price |
|---|---|---|
| 2/12/2026 | Listed for sale | $879,900+76%$305/sqft |
Source: | ||
| 8/26/2020 | Listing removed | $499,900$173/sqft |
Source: Higgins Group Real Estate #170203860 Report a problem | ||
| 6/25/2020 | Listed for sale | $499,900$173/sqft |
Source: Higgins Group Real Estate #170203860 Report a problem | ||
| 4/1/2020 | Listing removed | $499,900$173/sqft |
Source: Higgins Group Real Estate #170203860 Report a problem | ||
| 10/12/2019 | Listed for sale | $499,900$173/sqft |
Source: Higgins Group Real Estate #170203860 Report a problem | ||
Public tax history
Public tax history
| Year | Property taxes | Tax assessment |
|---|---|---|
| 2025 | $8,615 +1.8% | $303,450 |
| 2024 | $8,466 +1.4% | $303,450 |
| 2023 | $8,348 +1% | $303,450 |
| 2022 | $8,266 +1% | $303,450 |
| 2021 | $8,187 +9% | $303,450 +8.2% |
| 2020 | $7,511 | $280,350 |
| 2019 | $7,511 +1.6% | $280,350 |
| 2018 | $7,390 +2.1% | $280,350 |
| 2017 | $7,239 +3.1% | $280,350 -1.1% |
| 2015 | $7,024 +1.6% | $283,360 |
| 2014 | $6,914 +2% | $283,360 |
| 2013 | $6,781 +6.5% | $283,360 |
| 2011 | $6,367 -8.3% | $283,360 -21.3% |
| 2010 | $6,940 +2% | $360,150 |
| 2009 | $6,807 +1.7% | $360,150 |
| 2008 | $6,692 +6.7% | $360,150 |
| 2007 | $6,270 +4.4% | $360,150 |
| 2006 | $6,004 +2.7% | $360,150 +52.8% |
| 2005 | $5,845 +6% | $235,690 |
| 2004 | $5,515 +8.8% | $235,690 |
| 2003 | $5,067 +2.8% | $235,690 +39.6% |
| 2001 | $4,930 +85.3% | $168,840 |
| 2000 | $2,661 -41% | $168,840 |
| 1999 | $4,508 | $168,840 |
Find assessor info on the county website
BuyAbility℠ payment
Est. payment
$5,383/mo
Principal & interest
$4144
Property taxes
$1239
Climate risks
Neighborhood: 06825
Nearby schools
GreatSchools rating
- 7/10North Stratfield SchoolGrades: K-5Distance: 0.5 mi
- 7/10Fairfield Woods Middle SchoolGrades: 6-8Distance: 1.1 mi
- 9/10Fairfield Warde High SchoolGrades: 9-12Distance: 1.1 mi
Schools provided by the listing agent
- Elementary: North Stratfield
- Middle: Fairfield Woods
- High: Fairfield Warde
Source: Smart MLS. This data may not be complete. We recommend contacting the local school district to confirm school assignments for this home.
