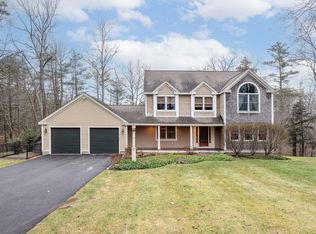Available for lease is this charming single-family home, set on over 2 peaceful acres offering privacy, space, and convenience. With 6 rooms including 3 spacious bedrooms, one conveniently located on the first floor and 2 full baths, this home provides a comfortable and functional layout ideal for a variety of lifestyles. Enjoy everyday living with an expansive working kitchen, and a cozy living room featuring a fireplace. Direct access to the rear deck can be found off the kitchen/dining area, perfect for relaxing or entertaining. Additional highlights include a two-car attached garage; 1st floor laundry and a full unfinished basement offering ample storage. Located just minutes from downtown Dover, area hospitals, highways, and close to Berwick, ME, this property offers the best of both rural charm and commuter convenience. Don't miss this opportunity to enjoy space, comfort, and accessibility in beautiful Rollinsford, NH. Available for occupancy August 1, 2025
This property is off market, which means it's not currently listed for sale or rent on Zillow. This may be different from what's available on other websites or public sources.

