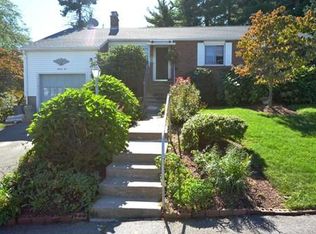Sold for $970,000
$970,000
65 Augustus Rd, Waltham, MA 02452
3beds
2,225sqft
Single Family Residence
Built in 1956
0.26 Acres Lot
$1,132,100 Zestimate®
$436/sqft
$5,362 Estimated rent
Home value
$1,132,100
$1.05M - $1.22M
$5,362/mo
Zestimate® history
Loading...
Owner options
Explore your selling options
What's special
Discover the charm of this gem featuring 4 bedrooms 3.5 bathrooms plus a bonus office—a serene, brick-front ranch nestled in the highly desirable Belmont line area. This home boasts hardwood floors throughout the main level, an open, sunlit kitchen perfect for family gatherings, and the seclusion of a peaceful dead-end street. Equipped with Tesla solar panels for reduced energy costs and sustainable living, it also features newly renovated bathrooms and flexible spaces, ideal for remote work and relaxation, blending comfort with functionality. Ample storage ensures organization is a breeze. This property offers elegance and eco-friendly living. Whether seeking a dream home or an investment opportunity, don't miss this unparalleled choice.
Zillow last checked: 8 hours ago
Listing updated: April 17, 2024 at 06:31pm
Listed by:
Selina MacDonald 617-800-6498,
Keller Williams Boston MetroWest 508-877-6500
Bought with:
Brian McMahon
Rutledge Properties
Source: MLS PIN,MLS#: 73211718
Facts & features
Interior
Bedrooms & bathrooms
- Bedrooms: 3
- Bathrooms: 4
- Full bathrooms: 3
- 1/2 bathrooms: 1
Primary bedroom
- Features: Bathroom - Full
- Level: First
- Area: 176
- Dimensions: 16 x 11
Bedroom 2
- Features: Closet - Linen, Flooring - Wood
- Level: First
Bedroom 3
- Features: Bathroom - Half, Skylight, Flooring - Hardwood
- Level: First
Primary bathroom
- Features: Yes
Bathroom 1
- Features: Bathroom - Full, Flooring - Stone/Ceramic Tile
- Level: First
Bathroom 2
- Features: Bathroom - Full
- Level: First
Bathroom 3
- Features: Bathroom - 1/4
- Level: First
Dining room
- Features: Flooring - Hardwood, Open Floorplan, Gas Stove
- Level: First
- Area: 99
- Dimensions: 9 x 11
Family room
- Features: Flooring - Laminate
- Level: Basement
- Area: 276
- Dimensions: 23 x 12
Kitchen
- Features: Skylight, Cathedral Ceiling(s), Flooring - Hardwood
- Level: First
- Area: 187
- Dimensions: 17 x 11
Living room
- Features: Flooring - Hardwood
- Level: First
- Area: 208
- Dimensions: 13 x 16
Office
- Features: Flooring - Hardwood
- Level: First
Heating
- Baseboard
Cooling
- Central Air
Appliances
- Included: Tankless Water Heater, Range, Dishwasher, Refrigerator, Range Hood
Features
- Bathroom - Full, Home Office, Bonus Room, Bathroom
- Flooring: Tile, Vinyl, Hardwood, Wood Laminate, Flooring - Hardwood, Laminate, Flooring - Stone/Ceramic Tile
- Windows: Insulated Windows
- Basement: Full,Partially Finished,Sump Pump
- Number of fireplaces: 1
Interior area
- Total structure area: 2,225
- Total interior livable area: 2,225 sqft
Property
Parking
- Total spaces: 3
- Parking features: Attached, Off Street, Paved
- Attached garage spaces: 1
- Uncovered spaces: 2
Features
- Patio & porch: Patio
- Exterior features: Patio, Storage
Lot
- Size: 0.26 Acres
- Features: Gentle Sloping
Details
- Parcel number: 830639
- Zoning: 1
Construction
Type & style
- Home type: SingleFamily
- Architectural style: Ranch
- Property subtype: Single Family Residence
Materials
- Frame
- Foundation: Block
- Roof: Shingle
Condition
- Year built: 1956
Utilities & green energy
- Electric: Circuit Breakers, 200+ Amp Service
- Sewer: Public Sewer
- Water: Public
- Utilities for property: for Gas Range
Green energy
- Energy generation: Solar
Community & neighborhood
Community
- Community features: Public Transportation, Shopping, Highway Access, Public School, University
Location
- Region: Waltham
Other
Other facts
- Road surface type: Paved
Price history
| Date | Event | Price |
|---|---|---|
| 4/17/2024 | Sold | $970,000+10.9%$436/sqft |
Source: MLS PIN #73211718 Report a problem | ||
| 3/18/2024 | Contingent | $875,000$393/sqft |
Source: MLS PIN #73211718 Report a problem | ||
| 3/13/2024 | Listed for sale | $875,000+22.4%$393/sqft |
Source: MLS PIN #73211718 Report a problem | ||
| 7/29/2021 | Sold | $715,000-0.7%$321/sqft |
Source: MLS PIN #72847374 Report a problem | ||
| 7/12/2021 | Pending sale | $719,900$324/sqft |
Source: MLS PIN #72847374 Report a problem | ||
Public tax history
| Year | Property taxes | Tax assessment |
|---|---|---|
| 2025 | $7,372 +5.5% | $750,700 +3.6% |
| 2024 | $6,985 +1.4% | $724,600 +8.5% |
| 2023 | $6,891 +0.3% | $667,700 +8.3% |
Find assessor info on the county website
Neighborhood: 02452
Nearby schools
GreatSchools rating
- 5/10Northeast Elementary SchoolGrades: PK-5Distance: 0.3 mi
- 8/10John F Kennedy Middle SchoolGrades: 6-8Distance: 0.8 mi
- 4/10Waltham Sr High SchoolGrades: 9-12Distance: 0.7 mi
Get a cash offer in 3 minutes
Find out how much your home could sell for in as little as 3 minutes with a no-obligation cash offer.
Estimated market value$1,132,100
Get a cash offer in 3 minutes
Find out how much your home could sell for in as little as 3 minutes with a no-obligation cash offer.
Estimated market value
$1,132,100
