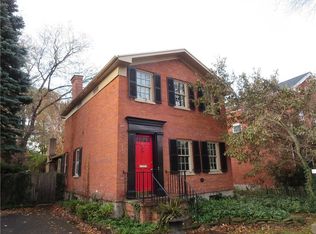Closed
$160,500
65 Atkinson St, Rochester, NY 14608
3beds
1,485sqft
Single Family Residence
Built in 1885
4,791.6 Square Feet Lot
$185,900 Zestimate®
$108/sqft
$2,013 Estimated rent
Home value
$185,900
$169,000 - $203,000
$2,013/mo
Zestimate® history
Loading...
Owner options
Explore your selling options
What's special
Located in historic Corn Hill on a premiere street.. $20,000 price reduction!!!! Completely renovated three bedroom one bath colonial. This home offers spacious living with first floor laundry, first floor bedroom or den. All mechanics have been updated with too many features to mention. Enjoy a summer afternoon or evening on the front porch or enjoy a park like yard. Don’t miss this opportunity to live in one of Rochester premier neighborhood.
Zillow last checked: 8 hours ago
Listing updated: July 12, 2024 at 06:06am
Listed by:
Richard W. Sarkis richardsarkis@howardhanna.com,
Howard Hanna,
Julie M. Forney 585-756-7283,
Howard Hanna
Bought with:
Paul J. Manuse, 10401308111
RE/MAX Realty Group
Source: NYSAMLSs,MLS#: R1538119 Originating MLS: Rochester
Originating MLS: Rochester
Facts & features
Interior
Bedrooms & bathrooms
- Bedrooms: 3
- Bathrooms: 1
- Full bathrooms: 1
- Main level bathrooms: 1
- Main level bedrooms: 1
Heating
- Gas, Forced Air
Appliances
- Included: Dryer, Dishwasher, Electric Oven, Electric Range, Disposal, Gas Water Heater, Refrigerator
- Laundry: Main Level
Features
- Separate/Formal Dining Room, Eat-in Kitchen, Walk-In Pantry, Bath in Primary Bedroom, Main Level Primary
- Flooring: Carpet, Hardwood, Resilient, Varies
- Basement: Full
- Has fireplace: No
Interior area
- Total structure area: 1,485
- Total interior livable area: 1,485 sqft
Property
Parking
- Parking features: No Garage
Features
- Levels: Two
- Stories: 2
- Patio & porch: Open, Porch
- Exterior features: Concrete Driveway, Fence
- Fencing: Partial
Lot
- Size: 4,791 sqft
- Dimensions: 40 x 118
- Features: Near Public Transit, Residential Lot
Details
- Additional structures: Shed(s), Storage
- Parcel number: 26140012138000010720000000
- Special conditions: Standard
Construction
Type & style
- Home type: SingleFamily
- Architectural style: Bungalow,Cape Cod
- Property subtype: Single Family Residence
Materials
- Aluminum Siding, Steel Siding, Copper Plumbing
- Foundation: Stone
Condition
- Resale
- Year built: 1885
Utilities & green energy
- Electric: Circuit Breakers
- Sewer: Connected
- Water: Connected, Public
- Utilities for property: Cable Available, Sewer Connected, Water Connected
Community & neighborhood
Location
- Region: Rochester
- Subdivision: M Chapins Tr
Other
Other facts
- Listing terms: Cash,Conventional,FHA,VA Loan
Price history
| Date | Event | Price |
|---|---|---|
| 12/8/2025 | Listing removed | $1,895$1/sqft |
Source: NYSAMLSs #R1651064 Report a problem | ||
| 11/15/2025 | Listed for rent | $1,895$1/sqft |
Source: NYSAMLSs #R1651064 Report a problem | ||
| 7/12/2024 | Sold | $160,500+7.1%$108/sqft |
Source: | ||
| 5/24/2024 | Pending sale | $149,900$101/sqft |
Source: | ||
| 5/21/2024 | Price change | $149,900-11.8%$101/sqft |
Source: | ||
Public tax history
| Year | Property taxes | Tax assessment |
|---|---|---|
| 2024 | -- | $161,200 +27.1% |
| 2023 | -- | $126,800 |
| 2022 | -- | $126,800 |
Find assessor info on the county website
Neighborhood: Corn Hill
Nearby schools
GreatSchools rating
- NAJoseph C Wilson Foundation AcademyGrades: K-8Distance: 0.9 mi
- 2/10School Without WallsGrades: 9-12Distance: 0.9 mi
- NADr. Alice Holloway Young School of ExcellenceGrades: 7-8Distance: 0.1 mi
Schools provided by the listing agent
- District: Rochester
Source: NYSAMLSs. This data may not be complete. We recommend contacting the local school district to confirm school assignments for this home.
