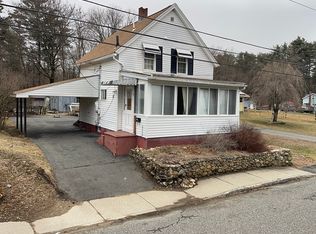This well maintained 2 bedroom 1.5 bath mobile home sits on its own .16 acre lot near the end of a dead end street. This home features an open living room/kitchen with newer vinyl windows, 4 year old roof, water heater, insulation and plumbing (according to owner). Come make this your home for much less than renting.
This property is off market, which means it's not currently listed for sale or rent on Zillow. This may be different from what's available on other websites or public sources.
