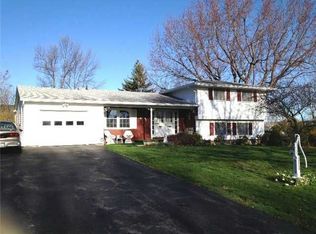Closed
$265,000
65 Arcadia Pkwy, Rochester, NY 14612
4beds
2,047sqft
Single Family Residence
Built in 1964
0.29 Acres Lot
$273,400 Zestimate®
$129/sqft
$2,763 Estimated rent
Home value
$273,400
$257,000 - $290,000
$2,763/mo
Zestimate® history
Loading...
Owner options
Explore your selling options
What's special
Welcome to 65 Arcadia Parkway! This pristine, VINYL-SIDED SPLIT-LEVEL HOME offers low-maintenance comfort and 2047 square feet of living space. Step inside and discover 4 SPACIOUS bedrooms, 2.5 bathrooms, and an open layout perfect for everyday living. With 4 generously sized bedrooms, you’ll have plenty of flexibility-whether you need extra space for guests, home office, playroom or a personal gym, this home adapts to your lifestyle. The PRIMARY BEDROOM features a PRIVATE EN-SUITE for added convenience. The kitchen is a standout, featuring THOMASVILLE CABINETRY, GRANITE COUNTERTOPS and ample room for cooking and entertaining. Additional highlights include Rochester Colonial windows throughout the home. Storage won’t be an issue thanks to the homes plentiful closet space. A leaf filter gutter protection system has been added for peace of mind. The backyard is a PRIVATE RETREAT, complete with a deck and patio area ideal for summer barbeques, quiet mornings, or evening gatherings. The gardens are a labor of love. ALL APPLIANCES INCLUDED. H2O(21’) CENTRAL AIR(17’) Truly move-in ready! Don’t miss your chance to make this well maintained home YOURS. Schedule your private tour today.
Zillow last checked: 8 hours ago
Listing updated: August 05, 2025 at 05:27pm
Listed by:
Kristina M Trovato 585-747-5266,
Tru Agent Real Estate
Bought with:
Khem Kadariya, 10401333851
Real Broker NY LLC
Source: NYSAMLSs,MLS#: R1615667 Originating MLS: Rochester
Originating MLS: Rochester
Facts & features
Interior
Bedrooms & bathrooms
- Bedrooms: 4
- Bathrooms: 3
- Full bathrooms: 2
- 1/2 bathrooms: 1
Heating
- Gas, Forced Air
Cooling
- Central Air
Appliances
- Included: Dryer, Dishwasher, Disposal, Gas Oven, Gas Range, Gas Water Heater, Microwave, Refrigerator, Washer
- Laundry: In Basement
Features
- Den, Eat-in Kitchen, Granite Counters, Pantry, Sliding Glass Door(s), Bath in Primary Bedroom
- Flooring: Hardwood, Laminate, Varies, Vinyl
- Doors: Sliding Doors
- Windows: Thermal Windows
- Basement: Partially Finished,Walk-Out Access
- Has fireplace: No
Interior area
- Total structure area: 2,047
- Total interior livable area: 2,047 sqft
- Finished area below ground: 713
Property
Parking
- Total spaces: 1
- Parking features: Attached, Garage, Driveway, Garage Door Opener
- Attached garage spaces: 1
Accessibility
- Accessibility features: Low Threshold Shower
Features
- Levels: One
- Stories: 1
- Patio & porch: Deck, Patio
- Exterior features: Blacktop Driveway, Deck, Fully Fenced, Patio, Private Yard, See Remarks
- Fencing: Full
Lot
- Size: 0.29 Acres
- Dimensions: 80 x 157
- Features: Near Public Transit, Rectangular, Rectangular Lot, Residential Lot
Details
- Additional structures: Shed(s), Storage
- Parcel number: 2628000461400001006000
- Special conditions: Standard
Construction
Type & style
- Home type: SingleFamily
- Architectural style: Split Level
- Property subtype: Single Family Residence
Materials
- Vinyl Siding, Copper Plumbing
- Foundation: Other, See Remarks, Slab
- Roof: Asphalt
Condition
- Resale
- Year built: 1964
Utilities & green energy
- Electric: Circuit Breakers
- Sewer: Connected
- Water: Connected, Public
- Utilities for property: Cable Available, Electricity Available, Electricity Connected, High Speed Internet Available, Sewer Connected, Water Connected
Community & neighborhood
Location
- Region: Rochester
- Subdivision: Ontario Park Sec 03
Other
Other facts
- Listing terms: Cash,Conventional,FHA,VA Loan
Price history
| Date | Event | Price |
|---|---|---|
| 8/4/2025 | Sold | $265,000-3.6%$129/sqft |
Source: | ||
| 6/23/2025 | Pending sale | $275,000$134/sqft |
Source: | ||
| 6/17/2025 | Listed for sale | $275,000+92.4%$134/sqft |
Source: | ||
| 10/14/2013 | Sold | $142,900$70/sqft |
Source: | ||
| 8/16/2013 | Pending sale | $142,900$70/sqft |
Source: RE/MAX Plus #R229812 Report a problem | ||
Public tax history
| Year | Property taxes | Tax assessment |
|---|---|---|
| 2024 | -- | $166,100 |
| 2023 | -- | $166,100 +13% |
| 2022 | -- | $147,000 |
Find assessor info on the county website
Neighborhood: 14612
Nearby schools
GreatSchools rating
- 6/10Paddy Hill Elementary SchoolGrades: K-5Distance: 0.2 mi
- 5/10Arcadia Middle SchoolGrades: 6-8Distance: 0.3 mi
- 6/10Arcadia High SchoolGrades: 9-12Distance: 0.3 mi
Schools provided by the listing agent
- High: Arcadia High
- District: Greece
Source: NYSAMLSs. This data may not be complete. We recommend contacting the local school district to confirm school assignments for this home.
