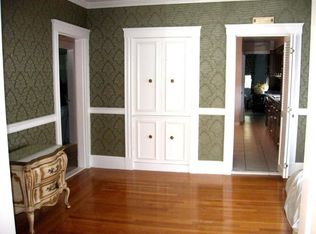Sold for $1,300,000
$1,300,000
65 Appleton St #A, Arlington, MA 02476
4beds
2,797sqft
Condominium, Townhouse
Built in 2023
5,662 Square Feet Lot
$1,391,400 Zestimate®
$465/sqft
$7,085 Estimated rent
Home value
$1,391,400
$1.31M - $1.49M
$7,085/mo
Zestimate® history
Loading...
Owner options
Explore your selling options
What's special
Welcome to gorgeous 65 Appleton St! Thoughtful new construction make this beauty the perfect home for entertaining and everyday living. A full foyer will greet you upon entering the sun drenched open concept living, dining and kitchen area. Enjoy congregating w/ friends and family in your spacious custom designed kitchen with full walk-in pantry. Top of the line cabinetry, Bertazzoni appliances, and dazzling quartz countertops make this a chef's dream! Cozy up by the fire for cold nights and special occasions in a living room that is flooded with natural light. In addition, the main level also provides a generous primary suite which opens up to an elegant custom tiled bathroom with double vanity and two oversized walk-in closets. Just down the stairs, the huge family room will not disappoint. Three additional bedrooms, laundry room and a fully dedicated home office complete the lower level. This unit has a private yard and 2 off-street parking spots. Enjoy all Arlington has to offer!
Zillow last checked: 8 hours ago
Listing updated: October 26, 2023 at 12:11pm
Listed by:
Kristen Germano 617-529-0332,
NextHome Tradition 978-857-4693,
Christopher Chiang 978-857-4693
Bought with:
Stacey Bryant
Redfin Corp.
Source: MLS PIN,MLS#: 73122975
Facts & features
Interior
Bedrooms & bathrooms
- Bedrooms: 4
- Bathrooms: 4
- Full bathrooms: 3
- 1/2 bathrooms: 1
Primary bedroom
- Level: First
Bedroom 2
- Level: Basement
Bedroom 3
- Level: Basement
Bedroom 4
- Level: Basement
Bathroom 1
- Level: First
Bathroom 2
- Level: Basement
Bathroom 3
- Level: Basement
Dining room
- Level: First
Family room
- Level: Basement
Kitchen
- Level: First
Living room
- Level: Basement
Office
- Level: Basement
Heating
- Natural Gas
Cooling
- Central Air
Appliances
- Included: Range, Dishwasher, Disposal, Microwave, Refrigerator, Freezer, Washer, Dryer
- Laundry: In Basement, In Unit
Features
- Bathroom, Office
- Flooring: Tile, Marble, Engineered Hardwood
- Basement: None
- Number of fireplaces: 1
Interior area
- Total structure area: 2,797
- Total interior livable area: 2,797 sqft
Property
Parking
- Total spaces: 2
- Parking features: Off Street, Tandem, Paved
- Uncovered spaces: 2
Features
- Entry location: Unit Placement(Ground,Walkout)
Lot
- Size: 5,662 sqft
Details
- Parcel number: 330703
- Zoning: R2
Construction
Type & style
- Home type: Townhouse
- Property subtype: Condominium, Townhouse
Condition
- Year built: 2023
Utilities & green energy
- Sewer: Public Sewer
- Water: Public
Community & neighborhood
Community
- Community features: Shopping, Park, Walk/Jog Trails, Bike Path, Conservation Area, Highway Access, Private School, Public School
Location
- Region: Arlington
HOA & financial
HOA
- HOA fee: $200 monthly
- Services included: Insurance, Maintenance Structure, Maintenance Grounds
Price history
| Date | Event | Price |
|---|---|---|
| 10/24/2023 | Sold | $1,300,000+0.1%$465/sqft |
Source: MLS PIN #73122975 Report a problem | ||
| 8/12/2023 | Pending sale | $1,299,000$464/sqft |
Source: | ||
| 8/7/2023 | Contingent | $1,299,000$464/sqft |
Source: MLS PIN #73122975 Report a problem | ||
| 6/9/2023 | Listed for sale | $1,299,000$464/sqft |
Source: MLS PIN #73122975 Report a problem | ||
Public tax history
| Year | Property taxes | Tax assessment |
|---|---|---|
| 2025 | $13,572 | $1,260,200 |
Find assessor info on the county website
Neighborhood: 02476
Nearby schools
GreatSchools rating
- 8/10Peirce SchoolGrades: K-5Distance: 0.4 mi
- 9/10Ottoson Middle SchoolGrades: 7-8Distance: 0.2 mi
- 10/10Arlington High SchoolGrades: 9-12Distance: 1 mi
Get a cash offer in 3 minutes
Find out how much your home could sell for in as little as 3 minutes with a no-obligation cash offer.
Estimated market value$1,391,400
Get a cash offer in 3 minutes
Find out how much your home could sell for in as little as 3 minutes with a no-obligation cash offer.
Estimated market value
$1,391,400
