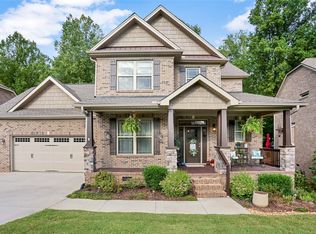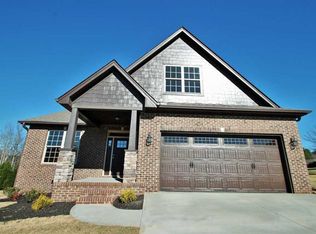New construction with everything you want in your home. The oversized living room with cathedral ceiling and fireplace is the perfect spot to cozy up with family and friends for movie night or to watch your favorite team. The kitchen has an abundance of cabinet and counter space. The Master Suite is your retreat at the end of a long day and features a large bedroom with a walk-in closet, separate shower and garden tub. Superb neighborhood and located close to everything - this home has it all!
This property is off market, which means it's not currently listed for sale or rent on Zillow. This may be different from what's available on other websites or public sources.

