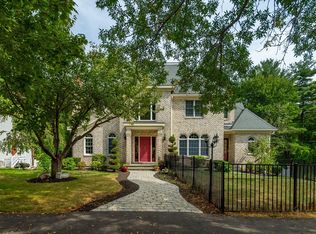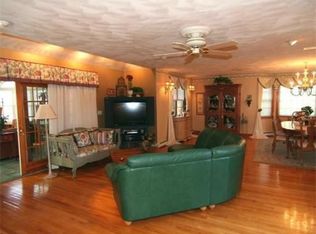Exceptional, custom-built beauty in coveted Montrose Woods, grand in size & design, is brimming with exquisite features on all 3 levels & boasts the flexibility & amenities+ to compliment any lifestyle. Impressive marble foyer is perfect intro to sprawling 1st floor w/gracious flow & well-appointed living space.Elegant LR w/soaring cath ceiling & pellet stove opens to stylish kit with custom cabs/built-ins, sleek granite counters & breakfast bar, plus access to fab 2-tiered deck - the perfect summer retreat. Formal DR, plus bath, cozy fplaced FR with butlers pantry leads to bonus room. Dramatic custom windows & hardwood floors add character & warmth. Front/rear staircases lead to 2nd floor w/stunning oversized MBR suite with spa bath & double closets; front-to-back BR with private bath is perfect for teen/au pair suite, plus 2 additional BRs & full bath. Generous lower level has FR with access to lower deck, craft room, gym room & unique wine cellar. So many details: truly must see!
This property is off market, which means it's not currently listed for sale or rent on Zillow. This may be different from what's available on other websites or public sources.

