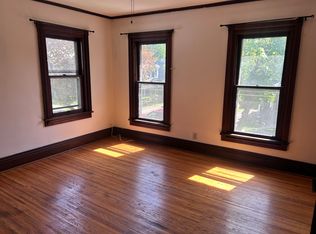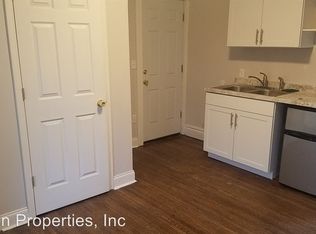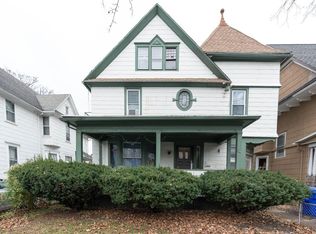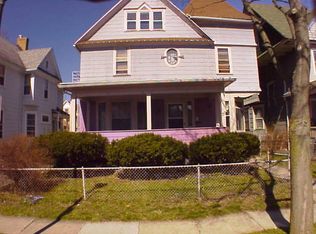Amazing opportunity for owner occupant buyers or investors looking for a duplex in the heart of the desirable Pearl Meigs Monroe Neighborhood! This freshly painted 2 unit duplex offers a new driveway Plus Two - 2 bedroom one full bath units. Both units offer gleaming hardwood floors, original gumwood trim, updated eat in kitchens, updated baths and separate utilities. The upstairs unit offers a very spacious living room and good sized bedrooms, one of which has a very large walk in closet. The upstairs also has private access to a full attic for storage or other added potential. Off street parking and a workshop perfect for extra storage. Walking distance to all the restaurants and amenities on Monroe Ave. Currently the downstairs unit is rented for $1,100 a month and leased until August 31st 2022, the downstairs tenant has exclusive use of the driveway and a nice side porch, a beautiful decorative fireplace and amazing built ins all around! (Set up as a 1 bedroom now) Don't miss the chance to make this one yours! Please allow 24 hour notice minimum for scheduling.
This property is off market, which means it's not currently listed for sale or rent on Zillow. This may be different from what's available on other websites or public sources.



