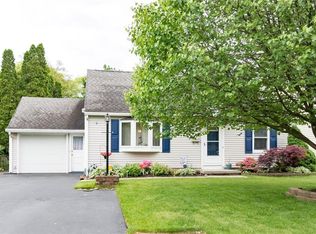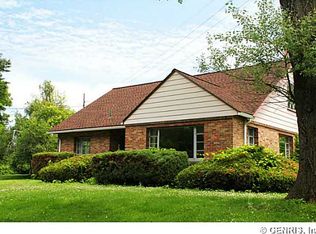Spacious 4-bedroom, 2.5 bath cape cod, situated in a park-like setting! Second floor features a HUGE master suite with walk-in closet, a 2nd bedroom and half bath, plus plenty of storage. Hardwood flooring under most of the carpet on the 1st floor. Nice floor plan with kitchen open to the family room, with large sliding door leading to a wood deck and outstanding views of the landscaped backyard. Front living room is perfect for entertaining. Newer windows and exterior doors, roof (T/O) 2017, circular driveway for plenty of parking. Front entry stairs are under repair. Carpet in the family room will be stretched. Great space, just needs your personal touches. Backyard is not flat, large front/side yard.
This property is off market, which means it's not currently listed for sale or rent on Zillow. This may be different from what's available on other websites or public sources.

