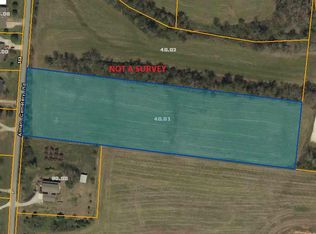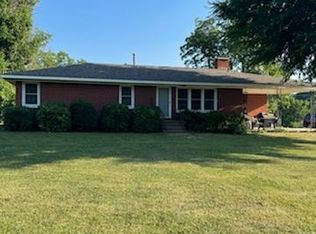Must Go! Charming Custom Home in Paris Countryside Discover the allure of this exquisite new construction nestled in the picturesque Paris countryside. This custom-built home, set on 1.4+/- acres, offers a perfect blend of luxury and comfort with its high-end finishes and thoughtful design. Key Features: Gourmet Kitchen: Unleash your culinary creativity in the spacious kitchen, featuring leathered granite countertops, custom soft-close cabinetry, high-end appliances, and a designer ceramic tile backsplash. The brushed brass lighting adds a touch of elegance. Inviting Living Spaces: The sun-drenched living room boasts real red oak exposed beams, a matching red oak mantle, custom built-in bookshelves, and a beautiful, stacked-stone gas log fireplace, creating a warm and cozy atmosphere. Versatile Extra Living Space: A generous bonus room with large windows offers endless possibilities. Whether you envision a second primary suite, a media room, or additional rooms to suit your needs, this space provides the flexibility to make it your own. It conveniently opens to the carport. Luxurious Primary Suite: Retreat to the primary suite, complete with a spa-like bathroom featuring stunning custom ceramic tile and an expansive walk-in closet measuring approximately 7.5x11.5 feet. Detached Office/Guest House: You'll find a heated and cooled 14'x28' building just steps from the carport. Currently used as an office, this insulated space with electricity and water can easily be transformed into a charming mother-in-law suite or guest house. Outdoor Living: Enjoy the outdoors with a spacious carport, concrete areas, and newly laid sod. The front porch and carport feature beautiful tongue and groove ceilings, adding a touch of classic charm and warmth. The wide, welcoming back porch overlooks the property, offering serene views of the neighboring fields and treeline. This home is designed to cater to your every need, offering both functionality and style. Situated just 11 minutes from Walmart, 3 minutes from Stockdale's Co-op, and 12 minutes from Paris Landing State Park, this location offers the perfect blend of tranquility and convenience. Don't miss the opportunity to own this beautiful property in a serene and desirable location. For more information or to schedule a viewing, contact us today!
This property is off market, which means it's not currently listed for sale or rent on Zillow. This may be different from what's available on other websites or public sources.


