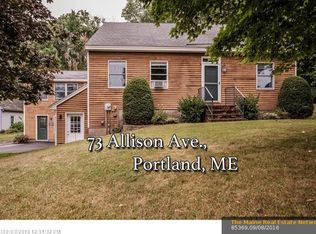Closed
$645,000
65 Allison Avenue, Portland, ME 04103
3beds
2,010sqft
Single Family Residence
Built in 1988
10,018.8 Square Feet Lot
$667,000 Zestimate®
$321/sqft
$3,439 Estimated rent
Home value
$667,000
$614,000 - $727,000
$3,439/mo
Zestimate® history
Loading...
Owner options
Explore your selling options
What's special
Welcome home to this impeccably maintained home nestled in a quiet neighborhood in North Deering minutes from shopping, dining and all Portland has to offer. This beautiful 3 bedroom, 2 bathroom Cape offers all the features you wish for in a home with an open-concept layout, ample natural light and hardwood floors throughout the first level. Step inside from the attached garage into a tiled entryway that opens to the beautiful kitchen with stainless steel appliances and adjoining dining room with a built in china hutch. Cozy up by the gas fireplace in the spacious living room that includes a wet bar, perfect for entertaining or a night in at home. Enjoy summer nights outside on the sprawling deck by the low maintenance pool, or on the patio around a fire pit with a movie playing in the background on the outdoor television. This western facing home also enjoys some of Portland's most beautiful sunsets. The dry basement includes a large finished room that can be used as a fourth bedroom or an entertainment space. On the second floor, find the large primary bedroom and two guest bedrooms, or use one for an office space. Both full bathrooms, one on the first level and one on the second level, were both recently updated with fresh upgrades. From the larger renovations to the smallest of details, this property is truly turn-key.
Zillow last checked: 8 hours ago
Listing updated: February 24, 2025 at 05:08pm
Listed by:
Portside Real Estate Group
Bought with:
Coldwell Banker Realty
Source: Maine Listings,MLS#: 1611420
Facts & features
Interior
Bedrooms & bathrooms
- Bedrooms: 3
- Bathrooms: 2
- Full bathrooms: 2
Primary bedroom
- Level: Second
Bedroom 2
- Level: Second
Bedroom 3
- Level: Second
Bonus room
- Level: Basement
Dining room
- Level: First
Kitchen
- Level: First
Living room
- Level: First
Heating
- Baseboard, Hot Water, Zoned
Cooling
- None
Appliances
- Included: Dishwasher, Dryer, Microwave, Gas Range, Refrigerator, Washer
Features
- Flooring: Carpet, Tile, Wood
- Basement: Bulkhead,Interior Entry,Finished
- Number of fireplaces: 1
Interior area
- Total structure area: 2,010
- Total interior livable area: 2,010 sqft
- Finished area above ground: 1,592
- Finished area below ground: 418
Property
Parking
- Total spaces: 1
- Parking features: Paved, 1 - 4 Spaces, On Site
- Attached garage spaces: 1
Features
- Patio & porch: Deck
Lot
- Size: 10,018 sqft
- Features: Near Shopping, Near Turnpike/Interstate, Near Town, Neighborhood, Cul-De-Sac, Landscaped
Details
- Parcel number: PTLDM370BA023001
- Zoning: R2 Residential
Construction
Type & style
- Home type: SingleFamily
- Architectural style: Cape Cod
- Property subtype: Single Family Residence
Materials
- Wood Frame, Clapboard
- Roof: Shingle
Condition
- Year built: 1988
Utilities & green energy
- Electric: Circuit Breakers
- Sewer: Public Sewer
- Water: Public
Community & neighborhood
Location
- Region: Portland
Other
Other facts
- Road surface type: Paved
Price history
| Date | Event | Price |
|---|---|---|
| 2/25/2025 | Pending sale | $639,000-0.9%$318/sqft |
Source: | ||
| 2/24/2025 | Sold | $645,000+0.9%$321/sqft |
Source: | ||
| 12/27/2024 | Contingent | $639,000$318/sqft |
Source: | ||
| 12/26/2024 | Listed for sale | $639,000+63.9%$318/sqft |
Source: | ||
| 6/21/2019 | Sold | $389,900$194/sqft |
Source: | ||
Public tax history
| Year | Property taxes | Tax assessment |
|---|---|---|
| 2024 | $5,925 | $411,200 |
| 2023 | $5,925 +5.9% | $411,200 |
| 2022 | $5,596 +10.5% | $411,200 +89.3% |
Find assessor info on the county website
Neighborhood: North Deering
Nearby schools
GreatSchools rating
- 7/10Harrison Lyseth Elementary SchoolGrades: PK-5Distance: 0.9 mi
- 4/10Lyman Moore Middle SchoolGrades: 6-8Distance: 0.9 mi
- 5/10Casco Bay High SchoolGrades: 9-12Distance: 1.2 mi

Get pre-qualified for a loan
At Zillow Home Loans, we can pre-qualify you in as little as 5 minutes with no impact to your credit score.An equal housing lender. NMLS #10287.
Sell for more on Zillow
Get a free Zillow Showcase℠ listing and you could sell for .
$667,000
2% more+ $13,340
With Zillow Showcase(estimated)
$680,340