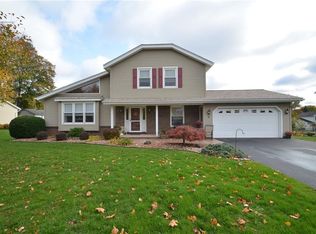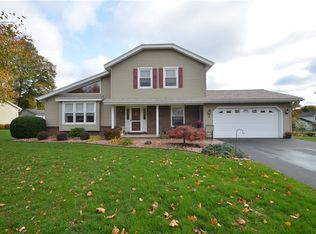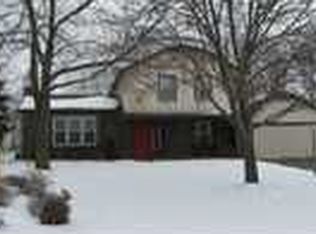Closed
$325,000
65 Alger Dr, Rochester, NY 14624
3beds
1,786sqft
Single Family Residence
Built in 1978
0.31 Acres Lot
$338,100 Zestimate®
$182/sqft
$2,708 Estimated rent
Maximize your home sale
Get more eyes on your listing so you can sell faster and for more.
Home value
$338,100
$318,000 - $358,000
$2,708/mo
Zestimate® history
Loading...
Owner options
Explore your selling options
What's special
Welcome to this charming colonial home boasting a plethora of modern updates! Step into the heart of the house, a pristine NEW white kitchen (2022) adorned with quartz countertops and a convenient island, perfect for culinary adventures or casual dining. The built-in buffet adds elegance to your dining experience. Stainless appliances. Entertain in style with a formal living room exuding timeless grace, while the family room with bay windows offers a cozy space for relaxation and gatherings. Step outside onto the inviting deck, where you can enjoy alfresco dining or simply unwind amidst the serene surroundings. Revel in the luxury of new, sleek luxury vinyl plank flooring on 1st level, adding both style and durability to the home. The convenience of first-floor laundry adds to the ease of living-updated washer/dryer remain. EV charger in garage! Move in ready!! Delayed negotiations on: Monday 04/15/24 @ 3PM.
Zillow last checked: 8 hours ago
Listing updated: May 17, 2024 at 10:14am
Listed by:
Jacqueline Ferraro 585-481-2570,
RE/MAX Plus
Bought with:
Nicholas Walton, 10401336670
RE/MAX Plus
Source: NYSAMLSs,MLS#: R1530367 Originating MLS: Rochester
Originating MLS: Rochester
Facts & features
Interior
Bedrooms & bathrooms
- Bedrooms: 3
- Bathrooms: 2
- Full bathrooms: 1
- 1/2 bathrooms: 1
- Main level bathrooms: 1
Heating
- Gas, Forced Air
Cooling
- Central Air
Appliances
- Included: Dryer, Dishwasher, Disposal, Gas Oven, Gas Range, Gas Water Heater, Microwave, Refrigerator, Washer
- Laundry: Main Level
Features
- Breakfast Bar, Separate/Formal Dining Room, Eat-in Kitchen, Separate/Formal Living Room, Kitchen Island, Pantry, Quartz Counters, Sliding Glass Door(s), Programmable Thermostat, Workshop
- Flooring: Hardwood, Luxury Vinyl, Tile, Varies
- Doors: Sliding Doors
- Windows: Thermal Windows
- Basement: Full,Sump Pump
- Has fireplace: No
Interior area
- Total structure area: 1,786
- Total interior livable area: 1,786 sqft
Property
Parking
- Total spaces: 2
- Parking features: Attached, Garage, Storage, Driveway, Garage Door Opener
- Attached garage spaces: 2
Features
- Levels: Two
- Stories: 2
- Patio & porch: Deck
- Exterior features: Blacktop Driveway, Deck
Lot
- Size: 0.31 Acres
- Dimensions: 92 x 146
- Features: Residential Lot
Details
- Parcel number: 2622001332000004007000
- Special conditions: Standard
Construction
Type & style
- Home type: SingleFamily
- Architectural style: Colonial,Two Story,Traditional
- Property subtype: Single Family Residence
Materials
- Brick, Composite Siding, Vinyl Siding, Copper Plumbing
- Foundation: Block
- Roof: Asphalt
Condition
- Resale
- Year built: 1978
Utilities & green energy
- Electric: Circuit Breakers
- Sewer: Connected
- Water: Connected, Public
- Utilities for property: Cable Available, High Speed Internet Available, Sewer Connected, Water Connected
Community & neighborhood
Location
- Region: Rochester
- Subdivision: Pine Vly Sub Sec 2
Other
Other facts
- Listing terms: Cash,Conventional,FHA,VA Loan
Price history
| Date | Event | Price |
|---|---|---|
| 5/16/2024 | Sold | $325,000+30.1%$182/sqft |
Source: | ||
| 4/16/2024 | Pending sale | $249,900$140/sqft |
Source: | ||
| 4/10/2024 | Listed for sale | $249,900+21.9%$140/sqft |
Source: | ||
| 8/12/2020 | Sold | $205,000+14%$115/sqft |
Source: | ||
| 8/12/2020 | Pending sale | $179,900$101/sqft |
Source: RE/MAX Realty Group #R1284966 Report a problem | ||
Public tax history
| Year | Property taxes | Tax assessment |
|---|---|---|
| 2024 | -- | $272,800 +39.6% |
| 2023 | -- | $195,400 |
| 2022 | -- | $195,400 |
Find assessor info on the county website
Neighborhood: 14624
Nearby schools
GreatSchools rating
- 8/10Florence Brasser SchoolGrades: K-5Distance: 1.2 mi
- 5/10Gates Chili Middle SchoolGrades: 6-8Distance: 2.6 mi
- 4/10Gates Chili High SchoolGrades: 9-12Distance: 2.7 mi
Schools provided by the listing agent
- District: Gates Chili
Source: NYSAMLSs. This data may not be complete. We recommend contacting the local school district to confirm school assignments for this home.


