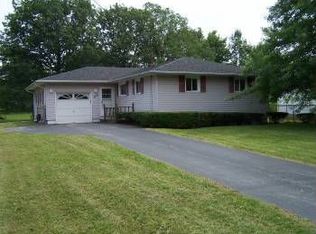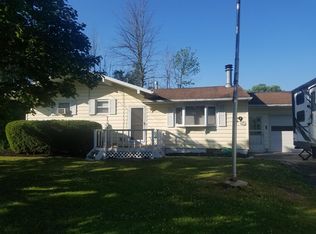Beautiful Colonial 3 bedrooms and 2 full bath home. Large foyer opens to Bright Living Room and Formal Dining Room. Home is complete with hardwood and tile flooring throughout. Stainless Steel Appliances in the Kitchen. Kitchen and baths have all been updated. Sun porch has a gas heater for year round use. Fully fenced in backyard with paver patio. Unfinished basement has a ton of potential to be a man cave, rec room, whatever you fancy. Doublewide Blacktop driveway. Delayed Negotiations 5/31 at Noon. Please make life of offer good for 24 hours.
This property is off market, which means it's not currently listed for sale or rent on Zillow. This may be different from what's available on other websites or public sources.

