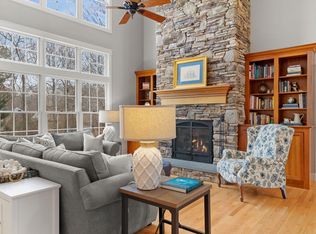Stunning Cape home in highly desirable Great Hills area of West Barnstable located at the end of a cul-de-sac. Spacious and upscale featuring 2 potential Primary bedrooms suites, one on the 1st floor and one on the 2nd floor. The 1st floor Primary has vaulted ceiling, full bath/walk-in shower and a walk-in closet. The large open kitchen great room with granite counters, breakfast bar, upscale cabinetry, sun-filled breakfast nook, SS appliances(including a Viking Refrigerator),butler's pantry and formal dining room. The greatroom room has gas fireplace, French doors leading to the living room as well a private backyard deck. Off the kitchen you will find a mud room, half bath, 2 car garage and 1st floor laundry. There are oak hardwood floors throughout the 1st floor. The 2nd floor you will find a full bath, 3 bedrooms all with carpet including an enormous 2nd floor primary suite with large walk-in closet, full bath and a exercise/office/playroom. This amazing home has a walkout basement and plenty of space for all. Spend time relaxing in your private yard, watching the hummingbirds, reading on the deck or at the firepit. Plenty of extra parking, irrigation, outdoor shower & more
This property is off market, which means it's not currently listed for sale or rent on Zillow. This may be different from what's available on other websites or public sources.
