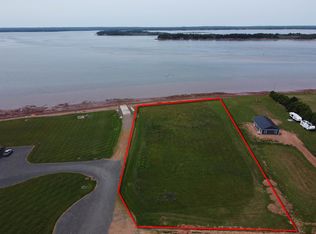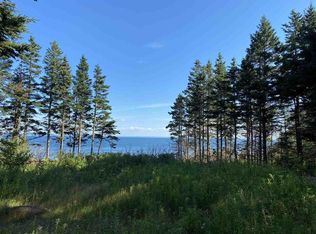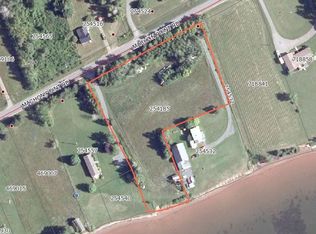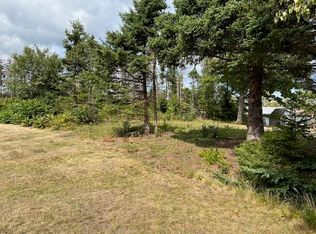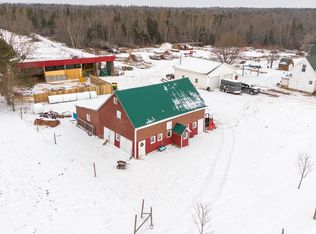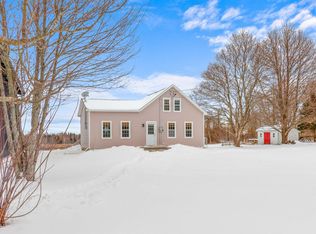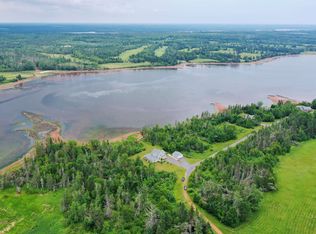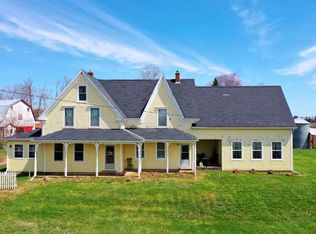65 Abby Rd, Saint Andrew's Parish, PE C0A 1V0
What's special
- 270 days |
- 101 |
- 5 |
Zillow last checked: 8 hours ago
Listing updated: January 17, 2026 at 07:49am
Kelley Macqueen,PEI - Sales,
PG DIRECT REALTY LTD.
Facts & features
Interior
Bedrooms & bathrooms
- Bedrooms: 5
- Bathrooms: 3
- Full bathrooms: 3
- Main level bathrooms: 2
- Main level bedrooms: 4
Rooms
- Room types: Sun Room, Bedroom, Living Room, Dining Room, Kitchen, Laundry, Bath 1
Primary bedroom
- Level: Main
Bedroom 1
- Level: Main
- Area: 154.44
- Dimensions: 13.2 x 11.7
Bedroom 2
- Level: Main
- Area: 135.72
- Dimensions: 11.6 x 11.7
Bedroom 3
- Level: Second
- Area: 323
- Dimensions: 19 x 17
Bedroom 4
- Level: Main
- Area: 91.8
- Dimensions: 10.2 x 9
Bedroom 5
- Level: Main
- Area: 97
- Dimensions: 10 x 9.7
Bathroom 1
- Level: Main
- Area: 90.85
- Dimensions: 7.9 x 11.5
Dining room
- Level: Main
- Area: 128.82
- Dimensions: 11.3 x 11.4
Kitchen
- Level: Main
- Area: 190.24
- Dimensions: 16.4 x 11.6
Living room
- Level: Main
- Area: 419.04
- Dimensions: 21.6 x 19.4
Heating
- Baseboard, Fireplace(s), Ductless
Appliances
- Included: Stove, Dishwasher, Dryer, Washer, Washer/Dryer, Microwave, Refrigerator
Features
- Flooring: Ceramic Tile, Laminate, Softwood
- Basement: None
- Has fireplace: Yes
- Fireplace features: Wood Burning
Interior area
- Total structure area: 1,725
- Total interior livable area: 1,725 sqft
Video & virtual tour
Property
Parking
- Parking features: Dirt, Parking Spaces(s), None, No Garage
- Details: Garage Details(Cottage Is 600 Square Feet)
Features
- Levels: Two
- Patio & porch: Deck, Porch
- On waterfront: Yes
- Waterfront features: Waterfront, Ocean Front
Lot
- Size: 5.2 Acres
- Dimensions: 5.2
- Features: Cleared, Landscaped, Wooded, Year Round Road, 3 to 9.99 Acres
Details
- Additional structures: Shed(s)
- Parcel number: 761221
- Zoning: RES
- Other equipment: Air Exchanger
Construction
Type & style
- Home type: SingleFamily
- Property subtype: Single Family Residence
Materials
- Vinyl Siding
- Foundation: Slab
- Roof: Asphalt
Condition
- Year built: 2013
Utilities & green energy
- Sewer: Septic Tank
- Water: Drilled Well
- Utilities for property: Electricity Connected, High Speed Internet, Phone Connected, Electric
Community & HOA
Community
- Features: Golf, Park, Playground, Recreation Center, School Bus Service
Location
- Region: Saint Andrews Parish
Financial & listing details
- Price per square foot: C$492/sqft
- Tax assessed value: C$538,600
- Annual tax amount: C$7,517
- Date on market: 6/4/2025
- Inclusions: 2 Fridges, 2 Stoves, 2 Microwaves, 1 Dishwasher, 2 Washers, 2 Dryers.
- Income includes: Rent Only
- Electric utility on property: Yes
(902) 394-2453
By pressing Contact Agent, you agree that the real estate professional identified above may call/text you about your search, which may involve use of automated means and pre-recorded/artificial voices. You don't need to consent as a condition of buying any property, goods, or services. Message/data rates may apply. You also agree to our Terms of Use. Zillow does not endorse any real estate professionals. We may share information about your recent and future site activity with your agent to help them understand what you're looking for in a home.
Price history
Price history
| Date | Event | Price |
|---|---|---|
| 8/5/2025 | Price change | C$849,000-5.6%C$492/sqft |
Source: | ||
| 6/4/2025 | Listed for sale | C$899,000C$521/sqft |
Source: | ||
Public tax history
Public tax history
Tax history is unavailable.Climate risks
Neighborhood: C0A
Nearby schools
GreatSchools rating
No schools nearby
We couldn't find any schools near this home.
Schools provided by the listing agent
- Elementary: Southern Kings Consolidated School
- Middle: Montague Intermediate School
- High: Montague Regional High School
Source: Prince Edward Island REA. This data may not be complete. We recommend contacting the local school district to confirm school assignments for this home.
