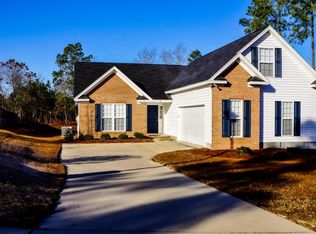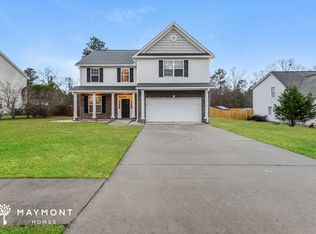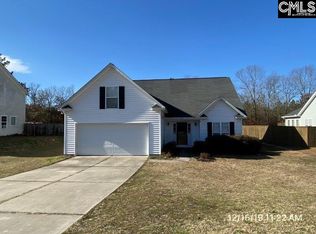Sidewalk lined streets lead you to this beautiful 5 BR/ 3BA home, with stained cabinets & granite counters in the kitchen and a beautifully remodeled master bath with large walk in closet. 3 bedrooms and the master suite are located upstairs. Another spacious bedroom and full bath are located downstairs, perfect for use as an in-law suite or office. The huge backyard is made for entertaining, gardening, or children...and is completely fenced for privacy. High ceilings, a tankless water heater, sprinkler system, gas logs, and grilling patio complete this awesome house. Everything you want at a VERY affordable price! This neighborhood is walking distance to Blaney Elementary (maintains a private walk path for the students!) and is conveniently located to schools, shopping, and I-20. This great house is ready for new owners to love it and make memories in.You will not be disappointed!
This property is off market, which means it's not currently listed for sale or rent on Zillow. This may be different from what's available on other websites or public sources.


