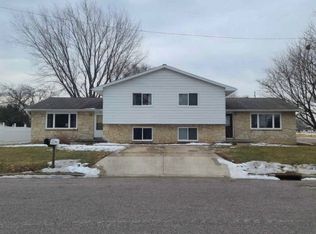Closed
$400,000
65 8th Street, Prairie Du Sac, WI 53578
3beds
2,916sqft
Single Family Residence
Built in 1971
9,147.6 Square Feet Lot
$422,900 Zestimate®
$137/sqft
$2,767 Estimated rent
Home value
$422,900
Estimated sales range
Not available
$2,767/mo
Zestimate® history
Loading...
Owner options
Explore your selling options
What's special
This ranch home has so much to offer. It is just blocks from the high school and a short walk from shops a restaurants. There is tons of space on the main floor with 2 separate living spaces. The main floor baths and kitchen also have some tasteful updates. The kitchen is open and perfect for entertaining indoors or a fresco under the pergola outside. The lower level has more to offer with large rec room that is great for entertaining. Cozy up by the fire while watching a movie or have some drinks at the bar while playing a game of pool! There are so many possibilities with the others spaces as well! There is a large space currently being used as office and exercise space and another large room that would be great for projects and crafting. Come check out this home today!
Zillow last checked: 8 hours ago
Listing updated: April 12, 2025 at 09:06am
Listed by:
Nicole Goggio nlgoggio@gmail.com,
Realty Executives Cooper Spransy
Bought with:
Areal Guenther
Source: WIREX MLS,MLS#: 1993178 Originating MLS: South Central Wisconsin MLS
Originating MLS: South Central Wisconsin MLS
Facts & features
Interior
Bedrooms & bathrooms
- Bedrooms: 3
- Bathrooms: 3
- Full bathrooms: 2
- 1/2 bathrooms: 1
- Main level bedrooms: 3
Primary bedroom
- Level: Main
- Area: 210
- Dimensions: 15 x 14
Bedroom 2
- Level: Main
- Area: 130
- Dimensions: 13 x 10
Bedroom 3
- Level: Main
- Area: 120
- Dimensions: 12 x 10
Bathroom
- Features: At least 1 Tub, Master Bedroom Bath: Walk Through, Master Bedroom Bath, Master Bedroom Bath: Tub/Shower Combo
Family room
- Level: Main
- Area: 187
- Dimensions: 17 x 11
Kitchen
- Level: Main
- Area: 110
- Dimensions: 10 x 11
Living room
- Level: Main
- Area: 437
- Dimensions: 23 x 19
Office
- Level: Main
- Area: 165
- Dimensions: 15 x 11
Heating
- Natural Gas, Forced Air
Cooling
- Central Air
Appliances
- Included: Range/Oven, Refrigerator, Dishwasher, Microwave, Disposal, Washer, Dryer, Water Softener
Features
- Wet Bar, High Speed Internet, Breakfast Bar
- Flooring: Wood or Sim.Wood Floors
- Basement: Full,Finished,Concrete
Interior area
- Total structure area: 2,916
- Total interior livable area: 2,916 sqft
- Finished area above ground: 1,757
- Finished area below ground: 1,159
Property
Parking
- Total spaces: 2
- Parking features: 2 Car, Attached, Garage Door Opener
- Attached garage spaces: 2
Features
- Levels: One
- Stories: 1
- Patio & porch: Patio
- Fencing: Fenced Yard
Lot
- Size: 9,147 sqft
Details
- Additional structures: Storage
- Parcel number: 172038400000
- Zoning: Res
- Special conditions: Arms Length
Construction
Type & style
- Home type: SingleFamily
- Architectural style: Ranch
- Property subtype: Single Family Residence
Materials
- Vinyl Siding, Brick, Masonite/PressBoard
Condition
- 21+ Years
- New construction: No
- Year built: 1971
Utilities & green energy
- Sewer: Public Sewer
- Water: Public
- Utilities for property: Cable Available
Community & neighborhood
Location
- Region: Prairie Du Sac
- Municipality: Prairie Du Sac
Price history
| Date | Event | Price |
|---|---|---|
| 4/11/2025 | Sold | $400,000+1.8%$137/sqft |
Source: | ||
| 3/10/2025 | Contingent | $393,000$135/sqft |
Source: | ||
| 3/7/2025 | Price change | $393,000-1.7%$135/sqft |
Source: | ||
| 3/1/2025 | Listed for sale | $399,900$137/sqft |
Source: | ||
| 2/17/2025 | Contingent | $399,900$137/sqft |
Source: | ||
Public tax history
| Year | Property taxes | Tax assessment |
|---|---|---|
| 2024 | $4,634 -3.9% | $321,500 +46.8% |
| 2023 | $4,820 -2% | $219,000 |
| 2022 | $4,916 +4.8% | $219,000 |
Find assessor info on the county website
Neighborhood: 53578
Nearby schools
GreatSchools rating
- 6/10Grand Avenue Elementary SchoolGrades: 3-5Distance: 0.3 mi
- 4/10Sauk Prairie Middle SchoolGrades: 6-8Distance: 0.2 mi
- 7/10Sauk Prairie High SchoolGrades: 9-12Distance: 0.1 mi
Schools provided by the listing agent
- Middle: Sauk Prairie
- High: Sauk Prairie
- District: Sauk Prairie
Source: WIREX MLS. This data may not be complete. We recommend contacting the local school district to confirm school assignments for this home.
Get pre-qualified for a loan
At Zillow Home Loans, we can pre-qualify you in as little as 5 minutes with no impact to your credit score.An equal housing lender. NMLS #10287.
Sell with ease on Zillow
Get a Zillow Showcase℠ listing at no additional cost and you could sell for —faster.
$422,900
2% more+$8,458
With Zillow Showcase(estimated)$431,358
