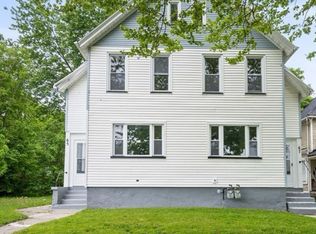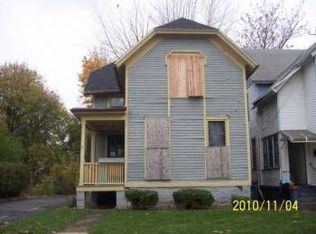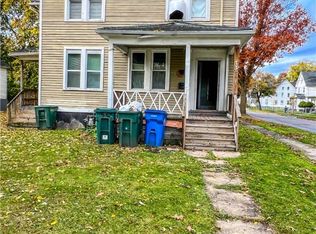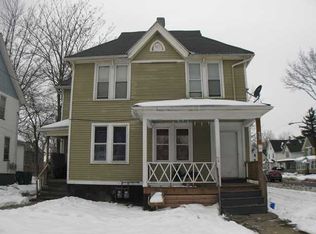Closed
$200,000
65-67 York St, Rochester, NY 14611
6beds
2,817sqft
Duplex, Multi Family
Built in 1920
-- sqft lot
$211,100 Zestimate®
$71/sqft
$1,346 Estimated rent
Maximize your home sale
Get more eyes on your listing so you can sell faster and for more.
Home value
$211,100
$194,000 - $230,000
$1,346/mo
Zestimate® history
Loading...
Owner options
Explore your selling options
What's special
Welcome to your fully renovated oasis in the up & coming 14611, located on the cusp of the 19th Ward! Nestled just 5 minutes from Strong Hospital and the U of R, this two-story duplex epitomizes comfort, convenience, and style. Step inside to discover a meticulously renovated interior boasting 3 bedrooms and 1 fully updated bathroom in each unit. Every detail has been carefully considered, from the gleaming new fixtures and vanities in the bathroom, to the stylish new backsplash and butcherblock counters in the fully renovated kitchen. Key updates include BRAND NEW TEAR-OFF ROOF, ensuring peace of mind for years to come, along with a NEW FURNACE & NEW WINDOWS to enhance energy efficiency. The property features new LVP Vinyl flooring and plush carpeting throughout, creating an inviting atmosphere in every room. Additionally, two new electrical panels have been installed. Don't miss this opportunity to own a turnkey property in the heart of Vibrant City of Rochester. Schedule your showing today and make this renovated duplex your new home sweet home! ***NO DELAYED NEGOTATIONS*** Please allow 48 hours response time for all offers. Public Open House SATURDAY 5/25/24 12-1:30PM
Zillow last checked: 8 hours ago
Listing updated: January 07, 2025 at 07:25pm
Listed by:
Cassandra Bradley 585-490-6943,
Cassandra Bradley Realty LLC
Bought with:
Sharell Holmes, 10401372378
VYLLA Home
Source: NYSAMLSs,MLS#: R1539879 Originating MLS: Rochester
Originating MLS: Rochester
Facts & features
Interior
Bedrooms & bathrooms
- Bedrooms: 6
- Bathrooms: 2
- Full bathrooms: 2
Heating
- Gas, Forced Air
Appliances
- Included: Gas Water Heater
Features
- Ceiling Fan(s)
- Flooring: Carpet, Linoleum, Luxury Vinyl, Varies, Vinyl
- Basement: Full
- Has fireplace: No
Interior area
- Total structure area: 2,817
- Total interior livable area: 2,817 sqft
Property
Parking
- Parking features: No Driveway
Lot
- Size: 4,356 sqft
- Dimensions: 40 x 72
- Features: Near Public Transit, Residential Lot
Details
- Parcel number: 26140012042000010380000000
- Zoning description: Residential 2 Unit
- Special conditions: Standard
Construction
Type & style
- Home type: MultiFamily
- Architectural style: Duplex
- Property subtype: Duplex, Multi Family
Materials
- Vinyl Siding, PEX Plumbing
- Foundation: Block
- Roof: Shingle
Condition
- Resale
- Year built: 1920
Utilities & green energy
- Sewer: Connected
- Water: Connected, Public
- Utilities for property: Sewer Connected, Water Connected
Community & neighborhood
Location
- Region: Rochester
- Subdivision: J R Thomas
Other
Other facts
- Listing terms: Cash,Conventional,FHA,VA Loan
Price history
| Date | Event | Price |
|---|---|---|
| 12/20/2024 | Sold | $200,000+17.7%$71/sqft |
Source: | ||
| 5/29/2024 | Pending sale | $169,900$60/sqft |
Source: | ||
| 5/22/2024 | Listed for sale | $169,900+794.2%$60/sqft |
Source: | ||
| 7/20/2023 | Sold | $19,000-62%$7/sqft |
Source: Public Record Report a problem | ||
| 3/11/2005 | Sold | $50,000$18/sqft |
Source: Public Record Report a problem | ||
Public tax history
| Year | Property taxes | Tax assessment |
|---|---|---|
| 2024 | -- | $53,600 -3.8% |
| 2023 | -- | $55,700 |
| 2022 | -- | $55,700 |
Find assessor info on the county website
Neighborhood: Dutchtown
Nearby schools
GreatSchools rating
- 2/10School 29 Adlai E StevensonGrades: PK-6Distance: 0.3 mi
- 3/10Joseph C Wilson Foundation AcademyGrades: K-8Distance: 0.4 mi
- 6/10Rochester Early College International High SchoolGrades: 9-12Distance: 0.4 mi
Schools provided by the listing agent
- District: Rochester
Source: NYSAMLSs. This data may not be complete. We recommend contacting the local school district to confirm school assignments for this home.



