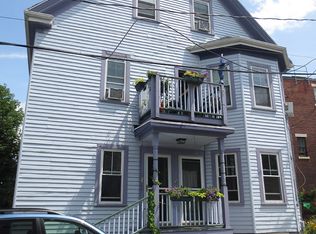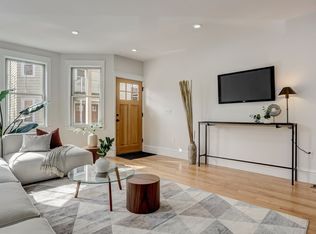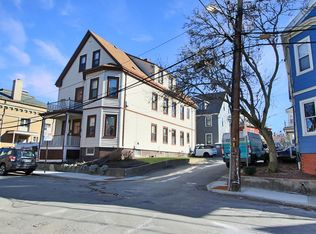Sold for $860,000 on 05/27/25
$860,000
65-67 Porter Rd UNIT 1, Cambridge, MA 02140
2beds
935sqft
Condominium, Townhouse
Built in 1899
-- sqft lot
$-- Zestimate®
$920/sqft
$-- Estimated rent
Home value
Not available
Estimated sales range
Not available
Not available
Zestimate® history
Loading...
Owner options
Explore your selling options
What's special
Nestled on a quiet side street in Porter Square, this bright and inviting first-floor unit is part of a classic triple-decker. Designed for cooking and entertaining, the spacious kitchen boasts custom-built cabinets, granite countertops, generous prep space, and heated tile floors for added comfort. Rich in character, the home features solid maple trim and beautiful oak flooring throughout, enhanced by a neutral color palette. Both bedrooms offer walk-in closets and stunning hardwood floors, while the convenience of in-unit laundry adds to the home's appeal. Additional highlights include ample closet space, abundant storage in the basement, and one off-street parking spot. Just steps from the Red Line, commuter rail, shops, a supermarket, restaurants, and universities, this home perfectly blends comfort and convenience in a sought-after location.
Zillow last checked: 8 hours ago
Listing updated: June 03, 2025 at 07:48am
Listed by:
Livian Massachusetts Team 617-207-2434,
Keller Williams Realty-Merrimack 978-692-3280,
Kerri Brann 617-308-5635
Bought with:
Elizabeth Bain
Commonwealth Standard Realty Advisors
Source: MLS PIN,MLS#: 73348235
Facts & features
Interior
Bedrooms & bathrooms
- Bedrooms: 2
- Bathrooms: 1
- Full bathrooms: 1
Primary bedroom
- Features: Ceiling Fan(s), Walk-In Closet(s), Flooring - Hardwood
- Level: First
Bedroom 2
- Features: Ceiling Fan(s), Walk-In Closet(s), Flooring - Hardwood
- Level: First
Bathroom 1
- Features: Bathroom - Full, Bathroom - Tiled With Tub & Shower
- Level: First
Kitchen
- Features: Flooring - Stone/Ceramic Tile, Countertops - Stone/Granite/Solid, Open Floorplan, Stainless Steel Appliances, Gas Stove
- Level: First
Living room
- Features: Flooring - Hardwood, Open Floorplan
- Level: First
Heating
- Central, Forced Air, Natural Gas
Cooling
- Window Unit(s)
Appliances
- Laundry: In Unit
Features
- Flooring: Wood, Tile
- Has basement: Yes
- Has fireplace: No
- Common walls with other units/homes: No One Below
Interior area
- Total structure area: 935
- Total interior livable area: 935 sqft
- Finished area above ground: 935
Property
Parking
- Total spaces: 1
- Parking features: Off Street, Paved
- Uncovered spaces: 1
Features
- Patio & porch: Deck - Wood
- Exterior features: Deck - Wood, Garden, Stone Wall
Details
- Parcel number: M:00178 L:0011100001,4170670
- Zoning: R17
Construction
Type & style
- Home type: Townhouse
- Property subtype: Condominium, Townhouse
Materials
- Frame
- Roof: Shingle
Condition
- Year built: 1899
Utilities & green energy
- Electric: Circuit Breakers
- Sewer: Public Sewer
- Water: Public
- Utilities for property: for Gas Range
Community & neighborhood
Community
- Community features: Public Transportation, Shopping, Park, Bike Path, Highway Access, Private School, T-Station, University
Location
- Region: Cambridge
HOA & financial
HOA
- HOA fee: $250 monthly
- Amenities included: Hot Water
- Services included: Water, Insurance, Snow Removal
Price history
| Date | Event | Price |
|---|---|---|
| 5/27/2025 | Sold | $860,000+2.1%$920/sqft |
Source: MLS PIN #73348235 Report a problem | ||
| 3/26/2025 | Contingent | $842,000$901/sqft |
Source: MLS PIN #73348235 Report a problem | ||
| 3/20/2025 | Listed for sale | $842,000$901/sqft |
Source: MLS PIN #73348235 Report a problem | ||
Public tax history
Tax history is unavailable.
Neighborhood: North Cambridge
Nearby schools
GreatSchools rating
- 7/10Peabody SchoolGrades: PK-5Distance: 0.4 mi
- 8/10Rindge Avenue Upper SchoolGrades: 6-8Distance: 0.4 mi
- 8/10Cambridge Rindge and Latin SchoolGrades: 9-12Distance: 1.2 mi
Schools provided by the listing agent
- High: Crls
Source: MLS PIN. This data may not be complete. We recommend contacting the local school district to confirm school assignments for this home.

Get pre-qualified for a loan
At Zillow Home Loans, we can pre-qualify you in as little as 5 minutes with no impact to your credit score.An equal housing lender. NMLS #10287.


