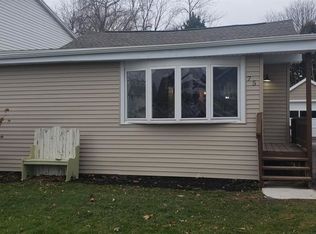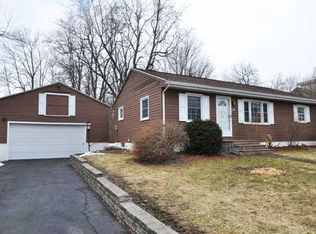Closed
$220,000
65 3rd Ave, Rochester, NY 14612
3beds
1,347sqft
Single Family Residence
Built in 1928
3,510.94 Square Feet Lot
$227,500 Zestimate®
$163/sqft
$1,847 Estimated rent
Maximize your home sale
Get more eyes on your listing so you can sell faster and for more.
Home value
$227,500
$209,000 - $246,000
$1,847/mo
Zestimate® history
Loading...
Owner options
Explore your selling options
What's special
Your dream of living near the water is within reach! This beautifully updated 3-bedroom, 1 Bath, 1,347 sq ft Old Style home is just a short stroll from a private neighborhood beach on Lake Ontario, offering all the perks of lakeside living. Recently renovated from top to bottom, this home features brand-new vinyl siding, energy-efficient windows, and a durable architectural shingle roof. Inside, the open-concept layout creates a bright and inviting space, highlighted by a stunning kitchen with quartz countertops, a spacious island, and shaker-style cabinetry with pantry storage. The first floor includes a modern full bathroom with a double vanity and tub/shower combination, plus a utility room with laundry hookups and a high-efficiency tankless water heater/boiler system. Throughout the home new recessed LED lighting, water-resistant flooring, and so much more. Tucked in a scenic neighborhood, this home offers the perfect balance of tranquility and convenience. Take in breathtaking sunsets, enjoy leisurely walks along the shore, and experience the beauty of lake life all year long. Don’t miss this incredible opportunity.
Zillow last checked: 8 hours ago
Listing updated: April 15, 2025 at 01:02pm
Listed by:
Sharon M. Quataert 585-900-1111,
Sharon Quataert Realty
Bought with:
Sharon M. Quataert, 10491204899
Sharon Quataert Realty
Source: NYSAMLSs,MLS#: R1586182 Originating MLS: Rochester
Originating MLS: Rochester
Facts & features
Interior
Bedrooms & bathrooms
- Bedrooms: 3
- Bathrooms: 1
- Full bathrooms: 1
- Main level bathrooms: 1
Heating
- Gas, Baseboard, Hot Water, Steam
Appliances
- Included: Appliances Negotiable, Dryer, Dishwasher, Exhaust Fan, Electric Oven, Electric Range, Gas Water Heater, Refrigerator, Range Hood, Tankless Water Heater, Washer
- Laundry: Main Level
Features
- Eat-in Kitchen, Separate/Formal Living Room, Kitchen Island, Kitchen/Family Room Combo, Living/Dining Room, Solid Surface Counters
- Flooring: Luxury Vinyl
- Basement: Crawl Space
- Has fireplace: No
Interior area
- Total structure area: 1,347
- Total interior livable area: 1,347 sqft
Property
Parking
- Parking features: No Garage
Features
- Patio & porch: Deck
- Exterior features: Blacktop Driveway, Deck
Lot
- Size: 3,510 sqft
- Dimensions: 40 x 87
- Features: Rectangular, Rectangular Lot, Residential Lot
Details
- Additional structures: Shed(s), Storage
- Parcel number: 2628000263900001005000
- Special conditions: Standard
Construction
Type & style
- Home type: SingleFamily
- Architectural style: Historic/Antique
- Property subtype: Single Family Residence
Materials
- Aluminum Siding, Other, Vinyl Siding, Copper Plumbing, PEX Plumbing
- Foundation: Block
Condition
- Resale
- Year built: 1928
Utilities & green energy
- Electric: Circuit Breakers
- Sewer: Connected
- Water: Connected, Public
- Utilities for property: Cable Available, High Speed Internet Available, Sewer Connected, Water Connected
Community & neighborhood
Location
- Region: Rochester
- Subdivision: Braddock Heights Sub
Other
Other facts
- Listing terms: Cash,Conventional,FHA,VA Loan
Price history
| Date | Event | Price |
|---|---|---|
| 3/25/2025 | Sold | $220,000+10.1%$163/sqft |
Source: | ||
| 2/10/2025 | Pending sale | $199,900$148/sqft |
Source: | ||
| 2/6/2025 | Contingent | $199,900$148/sqft |
Source: | ||
| 1/29/2025 | Listed for sale | $199,900-2.5%$148/sqft |
Source: | ||
| 2/24/2023 | Sold | $205,000+2.8%$152/sqft |
Source: | ||
Public tax history
| Year | Property taxes | Tax assessment |
|---|---|---|
| 2024 | -- | $116,100 |
| 2023 | -- | $116,100 +1.8% |
| 2022 | -- | $114,000 |
Find assessor info on the county website
Neighborhood: 14612
Nearby schools
GreatSchools rating
- 6/10Northwood Elementary SchoolGrades: K-6Distance: 3.2 mi
- 4/10Merton Williams Middle SchoolGrades: 7-8Distance: 5.2 mi
- 6/10Hilton High SchoolGrades: 9-12Distance: 4.1 mi
Schools provided by the listing agent
- District: Hilton
Source: NYSAMLSs. This data may not be complete. We recommend contacting the local school district to confirm school assignments for this home.

