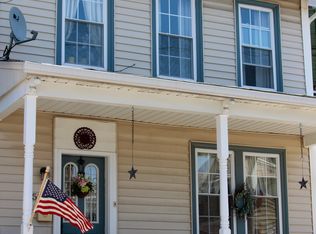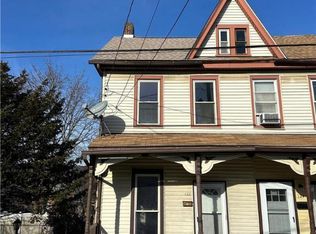Sold for $160,000
$160,000
65 2nd St, Slatington, PA 18080
3beds
3,186sqft
Single Family Residence
Built in 1890
6,795.36 Square Feet Lot
$285,900 Zestimate®
$50/sqft
$1,630 Estimated rent
Home value
$285,900
$257,000 - $314,000
$1,630/mo
Zestimate® history
Loading...
Owner options
Explore your selling options
What's special
Discover the timeless allure of this Victorian beauty, where elegance and historical charm meet. Step into the grand entryway, a welcoming space that transports you to a more glamorous era. This home boasts soaring ceilings, exquisite original woodwork, rich hardwood floors, and a gracefully crafted staircase that leads to the second floor, featuring three inviting bedrooms and a full bath. On the main floor, you’ll find a spacious, sunlit eat-in kitchen, a formal dining room, a refined parlor, a cozy reading room, and a convenient powder room. The expansive foyer easily accommodates a music area, ideal for entertaining guests in the adjoining parlor. Outdoors, a generous wrap-around porch invites you to unwind, while a fenced yard with mature trees offers both privacy and serenity. Completing this exceptional property is a one-car garage, providing added convenience. Don’t miss the chance to experience this home’s unique charm—schedule your private showing today!
Zillow last checked: 8 hours ago
Listing updated: April 14, 2025 at 10:44am
Listed by:
Dale A. Kessler, Jr. 610-573-9695,
Realty 365
Bought with:
Theresa M. Panik, RS333222
Coldwell Banker Hearthside
Source: GLVR,MLS#: 752033 Originating MLS: Lehigh Valley MLS
Originating MLS: Lehigh Valley MLS
Facts & features
Interior
Bedrooms & bathrooms
- Bedrooms: 3
- Bathrooms: 1
- Full bathrooms: 1
Bedroom
- Description: estimated
- Level: Second
- Dimensions: 11.00 x 12.00
Bedroom
- Description: estimated
- Level: Second
- Dimensions: 10.00 x 12.00
Dining room
- Description: estimated
- Level: First
- Dimensions: 12.00 x 13.00
Other
- Description: estimated
- Level: Second
- Dimensions: 6.00 x 5.00
Kitchen
- Description: estimated
- Level: First
- Dimensions: 12.00 x 7.00
Laundry
- Description: estimated
- Level: First
- Dimensions: 5.00 x 4.00
Living room
- Description: estimated
- Level: First
- Dimensions: 14.00 x 11.00
Heating
- Oil
Cooling
- None
Appliances
- Included: Electric Water Heater
Features
- Dining Area, Separate/Formal Dining Room
- Basement: Full,Partial
Interior area
- Total interior livable area: 3,186 sqft
- Finished area above ground: 3,186
- Finished area below ground: 0
Property
Parking
- Total spaces: 1
- Parking features: Detached, Garage, On Street
- Garage spaces: 1
- Has uncovered spaces: Yes
Features
- Stories: 3
- Has view: Yes
- View description: City Lights
Lot
- Size: 6,795 sqft
Details
- Parcel number: 556213150533001
- Zoning: TR-TOWN RESIDENTIAL
- Special conditions: Real Estate Owned
Construction
Type & style
- Home type: SingleFamily
- Architectural style: Victorian
- Property subtype: Single Family Residence
Materials
- Brick
- Roof: Tile
Condition
- Year built: 1890
Utilities & green energy
- Sewer: Public Sewer
- Water: Public
Community & neighborhood
Location
- Region: Slatington
- Subdivision: No Subdivision
Other
Other facts
- Listing terms: Cash,Conventional,FHA 203(k)
- Ownership type: Fee Simple
Price history
| Date | Event | Price |
|---|---|---|
| 4/14/2025 | Sold | $160,000-5.9%$50/sqft |
Source: | ||
| 3/25/2025 | Pending sale | $170,000$53/sqft |
Source: | ||
| 3/11/2025 | Price change | $170,000-3.4%$53/sqft |
Source: | ||
| 2/15/2025 | Price change | $175,900-6.9%$55/sqft |
Source: | ||
| 1/12/2025 | Price change | $189,000-10%$59/sqft |
Source: | ||
Public tax history
| Year | Property taxes | Tax assessment |
|---|---|---|
| 2025 | $5,725 +6.2% | $149,200 |
| 2024 | $5,393 +6.2% | $149,200 |
| 2023 | $5,080 | $149,200 |
Find assessor info on the county website
Neighborhood: 18080
Nearby schools
GreatSchools rating
- 6/10Slatington El SchoolGrades: 3-6Distance: 1.1 mi
- 5/10Northern Lehigh Middle SchoolGrades: 7-8Distance: 0.6 mi
- 6/10Northern Lehigh Senior High SchoolGrades: 9-12Distance: 0.7 mi
Schools provided by the listing agent
- District: Northern Lehigh
Source: GLVR. This data may not be complete. We recommend contacting the local school district to confirm school assignments for this home.
Get a cash offer in 3 minutes
Find out how much your home could sell for in as little as 3 minutes with a no-obligation cash offer.
Estimated market value$285,900
Get a cash offer in 3 minutes
Find out how much your home could sell for in as little as 3 minutes with a no-obligation cash offer.
Estimated market value
$285,900

