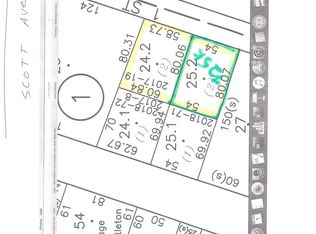Closed
$280,000
65 First Street, Castleton, NY 12033
3beds
2,030sqft
Single Family Residence, Residential
Built in 1900
3,920.4 Square Feet Lot
$284,400 Zestimate®
$138/sqft
$2,324 Estimated rent
Home value
$284,400
$242,000 - $333,000
$2,324/mo
Zestimate® history
Loading...
Owner options
Explore your selling options
What's special
Beautifully renovated home in the heart of Castleton on Hudson.Convenient commute to Albany and East Greenbush. Schodack School District. Spacious kitchen/dining area with Espresso Shaker style cabinets,quartz counters, and Samsung stainless appliances. Sliding glass doors lead out to patio for ease of entertaining or enjoying a meal al fresco. Laundry closet located in kitchen can fit full size washer & dryer with room for storage. Three total bedrooms; 2 upstairs and one on 1st floor.Master bedroom upstairs has loft for storage. 2nd bedroom and MB share a full bath. Both baths have tub w/shower, ceramic tile floors & walls, & sinks with vanities. Walk-out basement, with plenty of storage space. 1 car garage w/storage and paved driveway.
Zillow last checked: 8 hours ago
Listing updated: November 10, 2025 at 12:03pm
Listed by:
Deborah L Fontes 518-596-2273,
Mohawk Valley Realty Ventures LLC
Bought with:
non-member non member
NON MLS OFFICE
Source: Global MLS,MLS#: 202511252
Facts & features
Interior
Bedrooms & bathrooms
- Bedrooms: 3
- Bathrooms: 2
- Full bathrooms: 2
Bedroom
- Level: First
Bedroom
- Level: Second
Bedroom
- Level: Second
Full bathroom
- Level: First
Full bathroom
- Level: Second
Dining room
- Level: First
Kitchen
- Level: First
Living room
- Level: First
Heating
- Forced Air, Natural Gas
Cooling
- Central Air
Appliances
- Included: Dishwasher, Microwave, Range, Refrigerator
- Laundry: Laundry Closet
Features
- Ceiling Fan(s), Crown Molding, Kitchen Island
- Flooring: Vinyl, Carpet, Ceramic Tile, Laminate
- Doors: Sliding Doors
- Basement: Exterior Entry,Partial,Walk-Out Access
Interior area
- Total structure area: 2,030
- Total interior livable area: 2,030 sqft
- Finished area above ground: 2,030
- Finished area below ground: 400
Property
Parking
- Total spaces: 2
- Parking features: Off Street, Under Residence, Paved, Driveway
- Garage spaces: 1
- Has uncovered spaces: Yes
Features
- Patio & porch: Patio
- Exterior features: None
- Fencing: Wire,Wood,Back Yard,Partial,Privacy
Lot
- Size: 3,920 sqft
Details
- Parcel number: 384401 198.19647
- Zoning description: Single Residence
- Special conditions: Standard
Construction
Type & style
- Home type: SingleFamily
- Architectural style: Traditional
- Property subtype: Single Family Residence, Residential
Materials
- Block, Brick, Vinyl Siding
- Foundation: Block, Brick/Mortar
- Roof: Asphalt
Condition
- Updated/Remodeled
- New construction: No
- Year built: 1900
Utilities & green energy
- Electric: 150 Amp Service
- Sewer: Public Sewer
- Water: Public
Community & neighborhood
Security
- Security features: Smoke Detector(s), Carbon Monoxide Detector(s)
Location
- Region: Castleton
Other
Other facts
- Listing terms: Cash
Price history
| Date | Event | Price |
|---|---|---|
| 11/4/2025 | Sold | $280,000$138/sqft |
Source: | ||
| 8/22/2025 | Pending sale | $280,000$138/sqft |
Source: | ||
| 7/2/2025 | Price change | $280,000-1.8%$138/sqft |
Source: | ||
| 5/24/2025 | Price change | $285,000-3.4%$140/sqft |
Source: | ||
| 5/20/2025 | Pending sale | $295,000$145/sqft |
Source: | ||
Public tax history
| Year | Property taxes | Tax assessment |
|---|---|---|
| 2024 | -- | $123,200 |
| 2023 | -- | $123,200 |
| 2022 | -- | $123,200 |
Find assessor info on the county website
Neighborhood: 12033
Nearby schools
GreatSchools rating
- 7/10Castleton Elementary SchoolGrades: K-6Distance: 0.5 mi
- 6/10Maple Hill High SchoolGrades: 7-12Distance: 2.3 mi
Schools provided by the listing agent
- High: Maple Hill HS
Source: Global MLS. This data may not be complete. We recommend contacting the local school district to confirm school assignments for this home.
