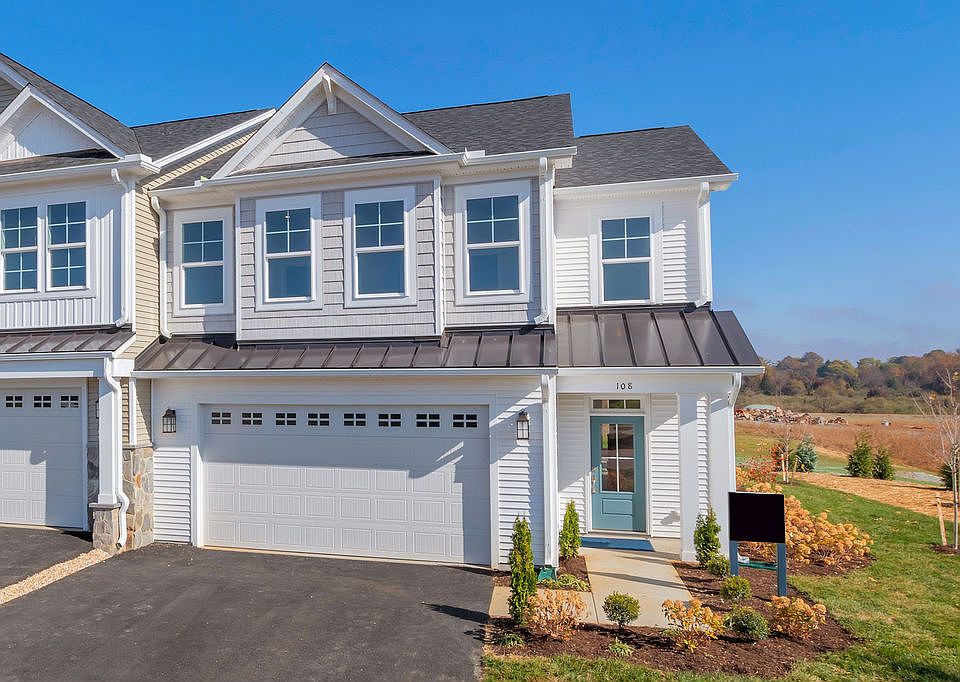This to-be-built Aspen model in Creekwood Village is available with a 6–8 month build timeframe. The main level includes an open-concept kitchen, dining area, and family room, along with a private study, walk-in pantry, and half bath. Upstairs, the primary suite features a walk-in closet, double vanities, and a large shower. Additionally, there are three more bedrooms that share a split hall bath, along with a convenient laundry room nearby. A central loft provides flexible space for work or relaxation. The unfinished walkout basement offers the option to add a rec room, bedroom, and full bath. Built with energy-efficient construction and quality included features, plus access to a design studio for finish selections. Photos are of a previously built Aspen plan and may show upgrades. Pricing varies by elevation and homesite.
Active
$585,400
64B Springdale Rd, Waynesboro, VA 22980
4beds
2,758sqft
Single Family Residence
Built in 2026
6,534 Square Feet Lot
$585,400 Zestimate®
$212/sqft
$34/mo HOA
What's special
Family roomUnfinished walkout basementCentral loftLarge showerThree more bedroomsOpen-concept kitchenWalk-in pantry
- 24 days
- on Zillow |
- 240 |
- 13 |
Zillow last checked: 7 hours ago
Listing updated: July 02, 2025 at 10:47am
Listed by:
AMANDA KATE LEMON 434-466-4100,
NEST REALTY GROUP
Source: CAAR,MLS#: 666434 Originating MLS: Charlottesville Area Association of Realtors
Originating MLS: Charlottesville Area Association of Realtors
Travel times
Schedule tour
Select your preferred tour type — either in-person or real-time video tour — then discuss available options with the builder representative you're connected with.
Select a date
Facts & features
Interior
Bedrooms & bathrooms
- Bedrooms: 4
- Bathrooms: 3
- Full bathrooms: 2
- 1/2 bathrooms: 1
- Main level bathrooms: 1
Rooms
- Room types: Bathroom, Bedroom, Dining Room, Family Room, Full Bath, Foyer, Half Bath, Kitchen, Laundry, Loft, Primary Bathroom, Primary Bedroom, Mud Room, Office, Study, Utility Room
Primary bedroom
- Level: Second
Bedroom
- Level: Second
Primary bathroom
- Level: Second
Bathroom
- Level: Second
Dining room
- Level: First
Family room
- Level: First
Foyer
- Level: First
Half bath
- Level: First
Kitchen
- Level: First
Laundry
- Level: Second
Loft
- Level: Second
Mud room
- Level: First
Office
- Level: First
Study
- Level: First
Utility room
- Level: Basement
Heating
- Natural Gas
Cooling
- Central Air
Appliances
- Included: Dishwasher, Disposal, Gas Range, Microwave, Refrigerator
- Laundry: Washer Hookup, Dryer Hookup
Features
- Walk-In Closet(s), Entrance Foyer, Home Office, Kitchen Island, Loft, Mud Room, Programmable Thermostat, Recessed Lighting, Utility Room
- Flooring: Carpet, Ceramic Tile, Luxury Vinyl Plank
- Windows: Low-Emissivity Windows, Screens
- Basement: Exterior Entry,Full,Heated,Interior Entry,Unfinished,Walk-Out Access
Interior area
- Total structure area: 4,482
- Total interior livable area: 2,758 sqft
- Finished area above ground: 2,758
- Finished area below ground: 0
Property
Parking
- Total spaces: 2
- Parking features: Asphalt, Attached, Electricity, Garage Faces Front, Garage
- Attached garage spaces: 2
Accessibility
- Accessibility features: Accessible Doors
Features
- Levels: Two
- Stories: 2
- Pool features: None
- Has view: Yes
- View description: Mountain(s)
Lot
- Size: 6,534 Square Feet
- Features: Landscaped
Details
- Parcel number: 41964
- Zoning description: R-5 Planned Unit Development
Construction
Type & style
- Home type: SingleFamily
- Property subtype: Single Family Residence
Materials
- Attic/Crawl Hatchway(s) Insulated, Blown-In Insulation, Foam Insulation, Stick Built, Stone, Vinyl Siding, Ducts Professionally Air-Sealed
- Foundation: Poured
- Roof: Architectural,Composition,Shingle
Condition
- New construction: Yes
- Year built: 2026
Details
- Builder name: Greenwood Homes
Utilities & green energy
- Electric: Underground
- Sewer: Public Sewer
- Water: Public
- Utilities for property: Cable Available, Natural Gas Available
Green energy
- Green verification: HERS Index Score
- Indoor air quality: Low VOC Paint/Materials
Community & HOA
Community
- Features: Sidewalks
- Security: Dead Bolt(s), Smoke Detector(s), Carbon Monoxide Detector(s)
- Subdivision: Creekwood Village
HOA
- Has HOA: Yes
- Amenities included: None
- Services included: Association Management, Common Area Maintenance, Snow Removal
- HOA fee: $102 quarterly
Location
- Region: Waynesboro
Financial & listing details
- Price per square foot: $212/sqft
- Annual tax amount: $4,507
- Date on market: 7/2/2025
About the community
Discover Creekwood Village, a vibrant community offering brand-new townhomes, first-floor primary duplexes, and single-family homes, nestled in the heart of the Shenandoah Valley. Ideally located between Crozet and Staunton, Creekwood Village combines small-town charm, modern living, and easy access to outdoor adventure.
Why Choose Creekwood Village?
- Scenic Location: Surrounded by the breathtaking beauty of the Blue Ridge Mountains and close to the Shenandoah River, enjoy hiking, fishing, kayaking, and more—just minutes from your doorstep.
- A Home for Every Lifestyle: Choose from thoughtfully designed townhomes, single-family homes, or first-floor primary villas with contemporary finishes, open floorplans, and low-maintenance living.
- A Burgeoning Food and Beverage Scene: Waynesboro and nearby Staunton and Crozet are a growing hub for acclaimed restaurants, breweries, and wineries, offering endless opportunities for tastings, tours, and memorable gatherings with friends and family.
- Convenient Access: Located near major transportation routes, Creekwood Village is ideal for commuters with easy access to Charlottesville, Staunton, and beyond.
Creekwood Village offers a unique combination of natural beauty, cultural richness, and modern convenience. Explore the Shenandoah Valley's outdoor wonders, connect with the region's craft beverage scene, and enjoy a home designed for comfort and style.
Whether you're starting a new chapter, looking for a spacious family home, or seeking a serene retreat, Creekwood Village is more than a community—it's a lifestyle. Schedule your tour today and see why so many are calling this vibrant neighborhood home.
Source: Greenwood Homes

