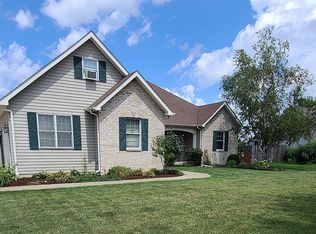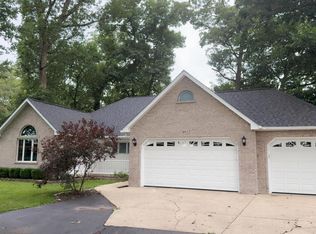This stunning 2-bedrm 2-bath duplex home is available for immediate move-in ! Nestled ib a serene cul-de-sac surrounded by lush fields and trees, this residence boasts of maple cabinets, a central island, all appliances and eindow treatments.Additional features include double sink vanity in master on-suite bath and a charming patial covered large front to welcome you home. This property is a must see in this 55+ community.
The 1095$ mo lot fee includes taxes, garbage, road maintenance and water
For sale by owner
$59,000
649A Bluebird Cir, Sandwich, IL 60548
2beds
1,344sqft
Est.:
SingleFamily
Built in 2023
1,600 Square Feet Lot
$-- Zestimate®
$44/sqft
$1,095/mo HOA
What's special
Central islandElegant colonial trimCharming covered front porchSerene cul-de-sacLush open fieldsAll appliancesMaple cabinets
What the owner loves about this home
Peaceully off the beaten path, with nothing but the birds and trees leading you home.The Antique stores and small town shops are minutes away and backroafs worth exploring.
- 93 days |
- 1,187 |
- 47 |
Listed by:
Property Owner (815) 354-7406
Facts & features
Interior
Bedrooms & bathrooms
- Bedrooms: 2
- Bathrooms: 2
- Full bathrooms: 2
Heating
- Baseboard, Forced air, Electric, Gas
Cooling
- Central
Appliances
- Included: Dishwasher, Dryer, Microwave, Range / Oven, Refrigerator, Washer
Features
- Flooring: Linoleum / Vinyl
- Basement: None
Interior area
- Total interior livable area: 1,344 sqft
Property
Parking
- Total spaces: 1
- Parking features: Garage - Attached, On-street
Features
- Exterior features: Shingle, Vinyl
Lot
- Size: 1,600 Square Feet
Construction
Type & style
- Home type: SingleFamily
Materials
- Roof: Shake / Shingle
Condition
- New construction: No
- Year built: 2023
Community & HOA
Community
- Features: Fifty Five Plus Active Community
- Senior community: Yes
HOA
- Has HOA: Yes
- HOA fee: $1,095 monthly
Location
- Region: Sandwich
Financial & listing details
- Price per square foot: $44/sqft
- Date on market: 9/8/2025
Estimated market value
Not available
Estimated sales range
Not available
$2,152/mo
Price history
Price history
| Date | Event | Price |
|---|---|---|
| 9/8/2025 | Listed for sale | $59,000$44/sqft |
Source: Owner Report a problem | ||
| 9/1/2025 | Listing removed | $59,000$44/sqft |
Source: | ||
| 8/1/2025 | Price change | $59,000-1.7%$44/sqft |
Source: | ||
| 7/23/2025 | Listed for sale | $60,000$45/sqft |
Source: | ||
| 6/27/2025 | Contingent | $60,000$45/sqft |
Source: | ||
Public tax history
Public tax history
Tax history is unavailable.BuyAbility℠ payment
Est. payment
$1,459/mo
Principal & interest
$229
HOA Fees
$1095
Other costs
$134
Climate risks
Neighborhood: 60548
Nearby schools
GreatSchools rating
- 5/10Herman E DummerGrades: 4-5Distance: 0.9 mi
- 4/10Sandwich Middle SchoolGrades: 6-8Distance: 0.9 mi
- 5/10Sandwich Community High SchoolGrades: 9-12Distance: 1.1 mi
- Loading

