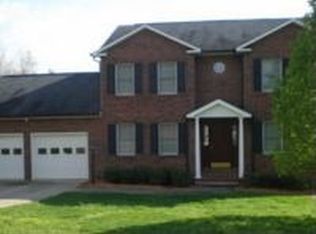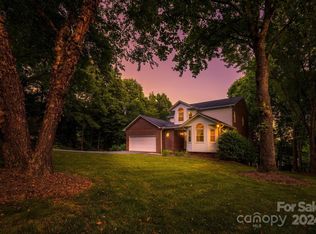Closed
$550,000
6499 Willowbottom Rd, Hickory, NC 28602
4beds
3,053sqft
Single Family Residence
Built in 1993
0.9 Acres Lot
$599,400 Zestimate®
$180/sqft
$2,726 Estimated rent
Home value
$599,400
$569,000 - $635,000
$2,726/mo
Zestimate® history
Loading...
Owner options
Explore your selling options
What's special
Desirably located in Mt. View, this brick home is located on a large, mostly level lot & includes an in-law apartment with exterior access on the lower level of the home. Buyers will appreciate that it has been freshly painted inside and the floors have been refinished. New epoxy coating has been added to the attached garage. The screened in porch and expansive deck also have been recently stained. Interior features include a main-level master suite with walk-in closet. Kitchen has custom cabinets, granite counters & stainless appliances. A large family room enjoys abundant light with views of the level, partially fenced-in yard. The living room has a gas log fireplace and opens to the formal dining room. Upstairs there are two additional bedrooms and a full bathroom. Downstairs is a complete in-law suite with two rooms and access to the exterior. One room suitable for sitting/sleeping & a small kitchen with range and refrigerator. Full bath, walk-in closet & additional hall closet.
Zillow last checked: 8 hours ago
Listing updated: May 31, 2023 at 08:08am
Listing Provided by:
Xan Pilgrim Xan@HickoryHomeTeam.com,
The Joan Killian Everett Company, LLC,
Amanda Maney,
The Joan Killian Everett Company, LLC
Bought with:
Tammy Kirk
Coldwell Banker Boyd & Hassell
Source: Canopy MLS as distributed by MLS GRID,MLS#: 4011797
Facts & features
Interior
Bedrooms & bathrooms
- Bedrooms: 4
- Bathrooms: 4
- Full bathrooms: 3
- 1/2 bathrooms: 1
- Main level bedrooms: 1
Primary bedroom
- Level: Main
Primary bedroom
- Level: Main
Bedroom s
- Level: Upper
Bedroom s
- Level: Upper
Bedroom s
- Level: Upper
Bedroom s
- Level: Upper
Bathroom half
- Level: Main
Bathroom full
- Level: Upper
Bathroom full
- Level: Basement
Bathroom half
- Level: Main
Bathroom full
- Level: Upper
Bathroom full
- Level: Basement
Other
- Level: Basement
Other
- Level: Basement
Family room
- Level: Main
Family room
- Level: Main
Kitchen
- Level: Main
Kitchen
- Level: Main
Laundry
- Level: Main
Laundry
- Level: Main
Living room
- Level: Main
Living room
- Level: Main
Heating
- Heat Pump
Cooling
- Heat Pump
Appliances
- Included: Dishwasher, Electric Range, Refrigerator, Washer/Dryer
- Laundry: Main Level
Features
- Flooring: Carpet, Tile, Wood
- Basement: Finished,Walk-Out Access
Interior area
- Total structure area: 2,613
- Total interior livable area: 3,053 sqft
- Finished area above ground: 2,613
- Finished area below ground: 440
Property
Parking
- Total spaces: 3
- Parking features: Attached Garage, Detached Garage, Garage Faces Front, Garage on Main Level
- Attached garage spaces: 3
- Details: In addition to the attached garage, there is a 480 sqft detached garage with an additional 480 sqft unfinished/unheated space above the detached garage not counted in the square footage.
Features
- Levels: Two
- Stories: 2
- Patio & porch: Rear Porch, Screened
- Fencing: Back Yard,Fenced
Lot
- Size: 0.90 Acres
Details
- Additional structures: Other
- Parcel number: 2689029734740000
- Zoning: R-40
- Special conditions: Standard
Construction
Type & style
- Home type: SingleFamily
- Property subtype: Single Family Residence
Materials
- Brick Full
- Foundation: Crawl Space
- Roof: Shingle
Condition
- New construction: No
- Year built: 1993
Utilities & green energy
- Sewer: Septic Installed
- Water: Well
Community & neighborhood
Security
- Security features: Security System, Smoke Detector(s)
Location
- Region: Hickory
- Subdivision: Deerfield Estates
Other
Other facts
- Listing terms: Cash,Conventional,FHA,VA Loan
- Road surface type: Concrete, Paved
Price history
| Date | Event | Price |
|---|---|---|
| 5/26/2023 | Sold | $550,000+2.8%$180/sqft |
Source: | ||
| 3/31/2023 | Listed for sale | $535,000+105.8%$175/sqft |
Source: | ||
| 4/1/2005 | Sold | $260,000$85/sqft |
Source: Public Record Report a problem | ||
Public tax history
| Year | Property taxes | Tax assessment |
|---|---|---|
| 2025 | $2,271 | $469,300 |
| 2024 | $2,271 +4.2% | $469,300 +1.5% |
| 2023 | $2,181 +3.3% | $462,500 +45.6% |
Find assessor info on the county website
Neighborhood: 28602
Nearby schools
GreatSchools rating
- 7/10Mountain View ElementaryGrades: K-6Distance: 1.4 mi
- 6/10Jacobs Fork MiddleGrades: 7-8Distance: 2.3 mi
- 5/10Fred T Foard HighGrades: PK,9-12Distance: 2 mi
Schools provided by the listing agent
- Elementary: Mountain View
- Middle: Jacobs Fork
- High: Fred T. Foard
Source: Canopy MLS as distributed by MLS GRID. This data may not be complete. We recommend contacting the local school district to confirm school assignments for this home.

Get pre-qualified for a loan
At Zillow Home Loans, we can pre-qualify you in as little as 5 minutes with no impact to your credit score.An equal housing lender. NMLS #10287.
Sell for more on Zillow
Get a free Zillow Showcase℠ listing and you could sell for .
$599,400
2% more+ $11,988
With Zillow Showcase(estimated)
$611,388
