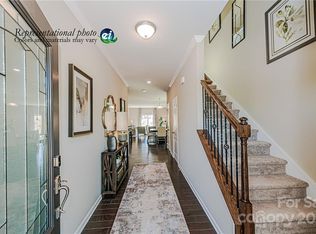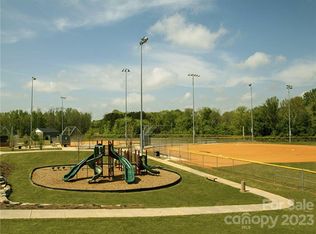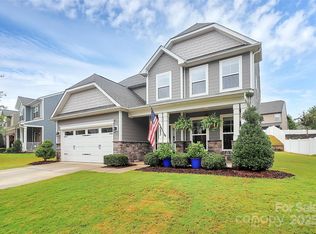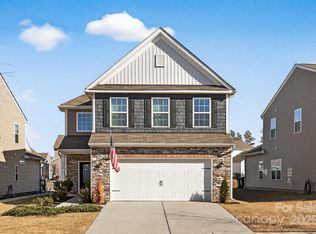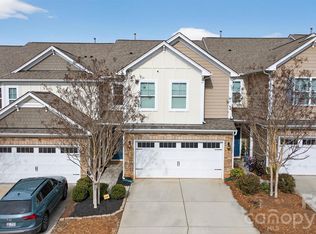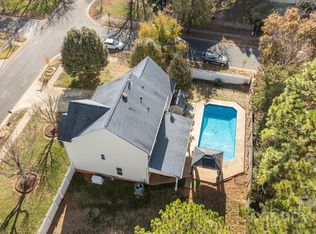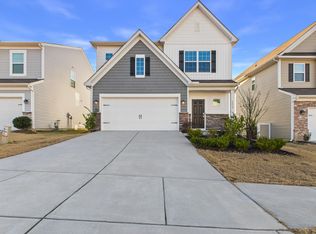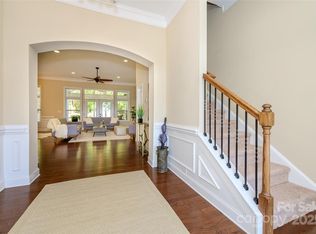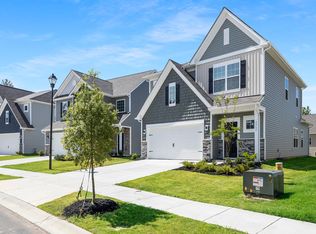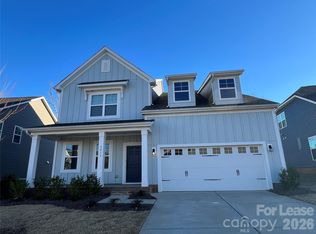Built in 2023, this thoughtfully designed 4-bedroom, 2.5-bath home is situated on an oversized, professionally landscaped corner lot in the desirable Walnut Creek community. With abundant natural light and intentional upgrades throughout, the home offers a flexible layout ideal for both everyday living and entertaining.
The primary bedroom is conveniently located on the main level, providing privacy and ease of access. This spacious retreat features a well-appointed en-suite bath and generous closet space, creating a comfortable and functional owner’s suite separate from the additional bedrooms.
Upstairs, three additional bedrooms are complemented by an oversized loft, offering exceptional versatility. The loft is ideal for a second living area, media room, playroom, or home office, allowing the upper level to function as its own distinct living space. The main living area flows seamlessly to the outdoors through sliding glass doors leading to a 15’ x 22’ stamped concrete patio with a 12’ x 12’ gazebo fully wired for TV and internet. The fully fenced backyard provides rare privacy with unobstructed sunset views and no home directly behind the property.
Additional interior features include custom cordless zebra blinds throughout, sound-insulated interior walls, and hardwired network and wall-mount TV readiness in every room. The kitchen offers a gas range option and includes a Samsung Bespoke smart refrigerator. A dedicated laundry room includes a premium LG smart washer and dryer. The garage is fully outfitted for maximum organization and storage, and a Lorex four-camera exterior security system with night vision is installed. This home combines modern construction, privacy, and flexible living spaces in one of Walnut Creek’s most sought-after neighborhoods.
Active
Price cut: $10K (2/3)
$475,000
6499 Gopher Rd, Lancaster, SC 29720
4beds
2,201sqft
Est.:
Single Family Residence
Built in 2023
0.13 Acres Lot
$481,700 Zestimate®
$216/sqft
$60/mo HOA
What's special
Unobstructed sunset viewsSamsung bespoke smart refrigeratorSound-insulated interior wallsAbundant natural lightGenerous closet space
- 36 days |
- 417 |
- 15 |
Zillow last checked: 8 hours ago
Listing updated: February 03, 2026 at 11:53am
Listing Provided by:
Noah Morris noah.r.morris@gmail.com,
COMPASS
Source: Canopy MLS as distributed by MLS GRID,MLS#: 4332164
Tour with a local agent
Facts & features
Interior
Bedrooms & bathrooms
- Bedrooms: 4
- Bathrooms: 3
- Full bathrooms: 2
- 1/2 bathrooms: 1
- Main level bedrooms: 1
Primary bedroom
- Level: Main
Bedroom s
- Level: Upper
Bedroom s
- Level: Upper
Bedroom s
- Level: Upper
Bathroom full
- Level: Main
Bathroom half
- Level: Main
Bathroom full
- Level: Upper
Kitchen
- Level: Main
Laundry
- Level: Main
Living room
- Level: Main
Loft
- Level: Upper
Heating
- Central, Forced Air, Natural Gas
Cooling
- Central Air, Electric, Zoned
Appliances
- Included: Dishwasher, Disposal, Electric Cooktop, Electric Oven, ENERGY STAR Qualified Washer, ENERGY STAR Qualified Dryer, ENERGY STAR Qualified Light Fixtures, ENERGY STAR Qualified Refrigerator, Exhaust Fan, Gas Water Heater, Microwave, Self Cleaning Oven, Washer/Dryer
- Laundry: Electric Dryer Hookup, Laundry Room, Main Level, Washer Hookup
Features
- Kitchen Island, Walk-In Closet(s)
- Flooring: Carpet, Tile, Vinyl
- Doors: Sliding Doors
- Has basement: No
- Attic: Pull Down Stairs
Interior area
- Total structure area: 2,201
- Total interior livable area: 2,201 sqft
- Finished area above ground: 2,201
- Finished area below ground: 0
Property
Parking
- Total spaces: 2
- Parking features: Driveway, Attached Garage, Garage on Main Level
- Attached garage spaces: 2
- Has uncovered spaces: Yes
Features
- Levels: Two
- Stories: 2
- Patio & porch: Front Porch, Patio, Rear Porch
- Pool features: Community
- Fencing: Back Yard,Fenced
Lot
- Size: 0.13 Acres
Details
- Additional structures: Gazebo
- Parcel number: 0015D0B369.00
- Zoning: QR
- Special conditions: Standard
- Other equipment: Network Ready, Other - See Remarks
Construction
Type & style
- Home type: SingleFamily
- Property subtype: Single Family Residence
Materials
- Vinyl
- Foundation: Slab
Condition
- New construction: No
- Year built: 2023
Utilities & green energy
- Sewer: County Sewer
- Water: County Water
Green energy
- Energy efficient items: Lighting
Community & HOA
Community
- Features: Clubhouse, Fitness Center, Game Court, Picnic Area, Playground, Pond, Sidewalks, Sport Court, Street Lights, Tennis Court(s), Walking Trails
- Security: Security System
- Subdivision: Walnut Creek
HOA
- Has HOA: Yes
- HOA fee: $362 semi-annually
- HOA phone: 704-377-0114
Location
- Region: Lancaster
Financial & listing details
- Price per square foot: $216/sqft
- Tax assessed value: $455,200
- Annual tax amount: $6,053
- Date on market: 1/1/2026
- Cumulative days on market: 233 days
- Road surface type: Concrete, Paved
Estimated market value
$481,700
$458,000 - $506,000
$2,556/mo
Price history
Price history
| Date | Event | Price |
|---|---|---|
| 2/3/2026 | Price change | $475,000-2.1%$216/sqft |
Source: | ||
| 1/1/2026 | Listed for sale | $485,000-1%$220/sqft |
Source: | ||
| 11/2/2025 | Listing removed | $489,999$223/sqft |
Source: | ||
| 8/12/2025 | Price change | $489,999-2%$223/sqft |
Source: | ||
| 5/13/2025 | Listed for sale | $499,999$227/sqft |
Source: | ||
Public tax history
Public tax history
| Year | Property taxes | Tax assessment |
|---|---|---|
| 2024 | $6,053 | $17,520 |
Find assessor info on the county website
BuyAbility℠ payment
Est. payment
$2,722/mo
Principal & interest
$2286
Property taxes
$210
Other costs
$226
Climate risks
Neighborhood: 29720
Nearby schools
GreatSchools rating
- 4/10Van Wyck ElementaryGrades: PK-4Distance: 5.4 mi
- 4/10Indian Land Middle SchoolGrades: 6-8Distance: 4.2 mi
- 7/10Indian Land High SchoolGrades: 9-12Distance: 2.7 mi
Schools provided by the listing agent
- Elementary: Van Wyck
- Middle: Indian Land
- High: Indian Land
Source: Canopy MLS as distributed by MLS GRID. This data may not be complete. We recommend contacting the local school district to confirm school assignments for this home.
Open to renting?
Browse rentals near this home.- Loading
- Loading
