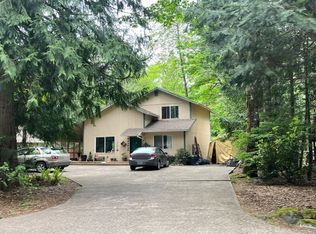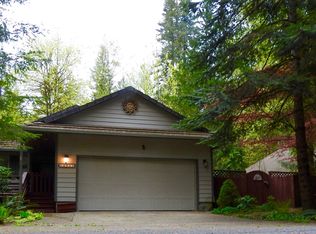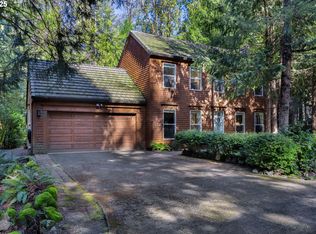Opportunity knocks with this light and bright sun filled home. Three bedrooms and two baths and skylights. Cozy toe warming wood stove after a day on the slopes. Spacious kitchen and dining room combo. Large master. Washer and dryer included. All laminate floors through out. Huge back deck with fire pit and woodshed. NO yard work! One car garage with storage above. Walk to the pool and tennis court in Timberline Rim. Sandy River just down the street. Low HOA. Only one hour to PDX.
This property is off market, which means it's not currently listed for sale or rent on Zillow. This may be different from what's available on other websites or public sources.


