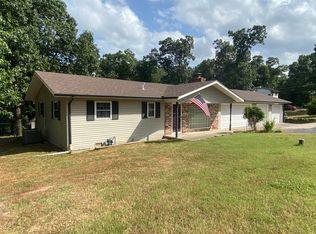Excellent home for growing family. Secluded, park-like setting. Fully fenced yard. Newer, extra-large 2 car detached garage, could be used for guest house. Garage has all utilities. Home is updated. Fresh paint. Original hardwood floors.
This property is off market, which means it's not currently listed for sale or rent on Zillow. This may be different from what's available on other websites or public sources.

