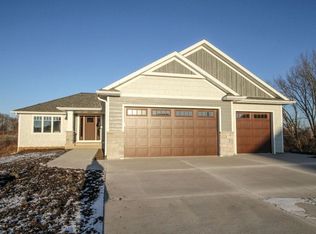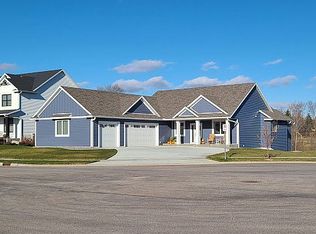Closed
$695,000
6497 Summit Pine Ln NW, Rochester, MN 55901
5beds
3,200sqft
Single Family Residence
Built in 2017
0.34 Acres Lot
$734,500 Zestimate®
$217/sqft
$3,033 Estimated rent
Home value
$734,500
$698,000 - $771,000
$3,033/mo
Zestimate® history
Loading...
Owner options
Explore your selling options
What's special
Welcome to 6497 Summit Pine Lane NW, a stunning 5 bedroom, 2.5 bathroom house located in a peaceful cul-de-sac. This beautiful property offers ample living space with its 3210 sq feet of well-designed floor plan. Built in 2017, it boasts modern finishes and top-of-the-line upgrades throughout. The kitchen is a chef's dream with granite counter tops, stainless steel appliances, and plenty of counter space to prepare meals. The bathrooms feature a dual vanity and a large tiled shower for ultimate relaxation. You'll appreciate the gas fireplace in the living room on chilly evenings. Step outside and enjoy the screened-in deck or relax in your hot tub on the patio while taking in the view of your fully-fenced backyard with no rear neighbors obstructing your privacy. With three parking spaces, this home has everything you need for comfortable living and entertaining. Don't miss out on this incredible opportunity to call Summit Pine Lane NW home!
Zillow last checked: 8 hours ago
Listing updated: May 06, 2025 at 03:01pm
Listed by:
Kristina Wheeler 612-505-2860,
Keller Williams Premier Realty
Bought with:
Lisa Ustby
Berkshire Hathaway HomeServices North Properties
Source: NorthstarMLS as distributed by MLS GRID,MLS#: 6386169
Facts & features
Interior
Bedrooms & bathrooms
- Bedrooms: 5
- Bathrooms: 3
- Full bathrooms: 1
- 3/4 bathrooms: 2
Bedroom 1
- Level: Main
Bedroom 2
- Level: Main
Bedroom 3
- Level: Lower
Bedroom 4
- Level: Lower
Bedroom 5
- Level: Lower
Family room
- Level: Lower
Kitchen
- Level: Main
Laundry
- Level: Main
Heating
- Forced Air, Fireplace(s), Zoned
Cooling
- Central Air
Appliances
- Included: Air-To-Air Exchanger, Dishwasher, Disposal, Dryer, ENERGY STAR Qualified Appliances, Exhaust Fan, Freezer, Humidifier, Gas Water Heater, Microwave, Range, Refrigerator, Stainless Steel Appliance(s), Washer, Water Softener Owned
Features
- Basement: Block,Daylight,Egress Window(s),Finished,Full,Sump Pump,Walk-Out Access
- Number of fireplaces: 1
- Fireplace features: Gas
Interior area
- Total structure area: 3,200
- Total interior livable area: 3,200 sqft
- Finished area above ground: 1,600
- Finished area below ground: 1,440
Property
Parking
- Total spaces: 3
- Parking features: Attached, Concrete, Floor Drain, Insulated Garage
- Attached garage spaces: 3
Accessibility
- Accessibility features: None
Features
- Levels: One
- Stories: 1
- Patio & porch: Covered, Front Porch, Patio, Screened
- Pool features: None
- Fencing: Chain Link,Wood
Lot
- Size: 0.34 Acres
- Dimensions: 111 x 107 x 82 x 122 x 28
- Features: Many Trees
Details
- Foundation area: 1600
- Parcel number: 740822082616
- Zoning description: Residential-Single Family
Construction
Type & style
- Home type: SingleFamily
- Property subtype: Single Family Residence
Materials
- Engineered Wood, Vinyl Siding, Block
- Roof: Age 8 Years or Less
Condition
- Age of Property: 8
- New construction: No
- Year built: 2017
Utilities & green energy
- Gas: Natural Gas
- Sewer: City Sewer/Connected
- Water: City Water/Connected
Community & neighborhood
Location
- Region: Rochester
- Subdivision: Summit Pointe 5th
HOA & financial
HOA
- Has HOA: No
Price history
| Date | Event | Price |
|---|---|---|
| 7/14/2023 | Sold | $695,000+1.5%$217/sqft |
Source: | ||
| 6/24/2023 | Pending sale | $685,000$214/sqft |
Source: | ||
| 6/16/2023 | Listed for sale | $685,000+33%$214/sqft |
Source: | ||
| 7/7/2017 | Sold | $515,000+454.4%$161/sqft |
Source: | ||
| 11/22/2016 | Sold | $92,900$29/sqft |
Source: Public Record Report a problem | ||
Public tax history
| Year | Property taxes | Tax assessment |
|---|---|---|
| 2024 | $8,732 | $543,400 -17.6% |
| 2023 | -- | $659,200 +1.4% |
| 2022 | $7,948 +10% | $649,900 +15.2% |
Find assessor info on the county website
Neighborhood: Northwest Rochester
Nearby schools
GreatSchools rating
- 8/10George W. Gibbs Elementary SchoolGrades: PK-5Distance: 1 mi
- 3/10Dakota Middle SchoolGrades: 6-8Distance: 0.5 mi
- 5/10John Marshall Senior High SchoolGrades: 8-12Distance: 4.8 mi
Get a cash offer in 3 minutes
Find out how much your home could sell for in as little as 3 minutes with a no-obligation cash offer.
Estimated market value
$734,500
Get a cash offer in 3 minutes
Find out how much your home could sell for in as little as 3 minutes with a no-obligation cash offer.
Estimated market value
$734,500

