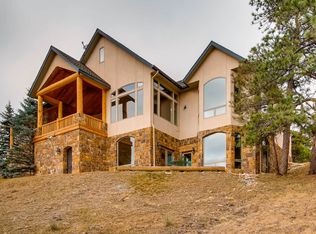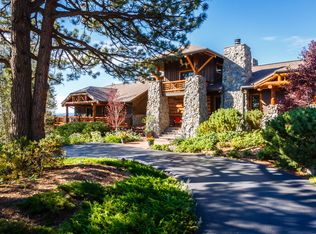Sold for $1,760,000
$1,760,000
6496 Crawford Gulch Road, Golden, CO 80403
3beds
3,156sqft
Single Family Residence
Built in 1997
39 Acres Lot
$1,683,400 Zestimate®
$558/sqft
$5,149 Estimated rent
Home value
$1,683,400
$1.57M - $1.80M
$5,149/mo
Zestimate® history
Loading...
Owner options
Explore your selling options
What's special
Experience the unparalleled charm of this stone and hand-hewn log home, set on approximately 39 acres of breathtaking Colorado terrain. Impeccable craftsmanship and thoughtful design permeate this main-level living residence, boasting log, timber, stone, and granite finishes that exude quality. Every window frames expansive views that capture the essence of Colorado's beauty.
Below, discover the epitome of convenience and luxury – a remarkable 3,156 sq ft heated garage designed to accommodate all your toys, cars, boats, RVs, and more. This expansive garage offers ample space for sports, hobbies, or entertaining, making it a dream come true for enthusiasts and collectors alike. This mountain retreat is not only a haven in its own right but also serves as a canvas for your aspirations. Explore multiple possible building sites scattered across the 39 acres, offering the perfect opportunity to create your legacy estate. Welcoming horses and other livestock, the property is supported by A-2 zoning, a Domestic well, native grass meadows, and scattered Ponderosa forests basking in the warmth of the south-facing, sun-drenched acreage. Just 15 minutes from the charming town of Golden, 30 minutes to the vibrant heart of Downtown Denver, and a mere hour to DIA, this location seamlessly combines tranquility with accessibility. Whether you choose to relish in the existing mountain retreat or envision your dream estate, this property is a rare gem offering endless possibilities. Take the next step in realizing your Colorado lifestyle – schedule a visit and let the journey to your extraordinary haven begin. Don't miss the drone, walk-through video tour, floor plans, and more photos at: https://qrco.de/bdZ0YP.
39 +/- acres made up of 2 parcels: Parcel A with Home & Garage - 6496 Crawford Gulch Road, 36.399 acres and Parcel B, land - 2.935 acres. Price change due to 46+/- acre parcel at 6256 Crawford Gulch Road now separate listing, MLS# 5007497.
Zillow last checked: 8 hours ago
Listing updated: May 06, 2025 at 09:00am
Listed by:
Andrew McWilliams 303-517-5056,
The McWilliams Group Real Estate,
Heather McWilliams 303-638-0994,
The McWilliams Group Real Estate
Bought with:
Andrew McWilliams, 40035794
The McWilliams Group Real Estate
Source: REcolorado,MLS#: 9586722
Facts & features
Interior
Bedrooms & bathrooms
- Bedrooms: 3
- Bathrooms: 3
- Full bathrooms: 2
- 1/2 bathrooms: 1
- Main level bathrooms: 2
- Main level bedrooms: 3
Primary bedroom
- Description: Hand Hewn Logs, Vaulted Ceilings, Timber Beams, Walk In Closet, New Carpet.
- Level: Main
Bedroom
- Description: Hand Hewn Log, New Carpet.
- Level: Main
Bedroom
- Description: Hand Hewn Log, New Carpet.
- Level: Main
Primary bathroom
- Description: 5 Piece Primary Ensuite Bathroom, Double Vanity, Stone Tile, Granite Countertop, Aspen Etched Glass Shower.
- Level: Main
Bathroom
- Description: Hard Wood Floors, Granite Countertops.
- Level: Main
Bathroom
- Description: Powder Room In Garage.
- Level: Lower
Dining room
- Description: Hardwood Floors, Open To Kitchen.
- Level: Main
Great room
- Description: Expansive With Hand Hewn Logs, Vaulted Ceilings, Timber Beams, Skylights, New Carpet, Doors To Covered Southern Deck, Wood Stove & Pellet Stove..
- Level: Main
Kitchen
- Description: Slab Granite Countertops, Island, Bar Seating, Gas Cooktop, Hardwood Floors.
- Level: Main
Laundry
- Level: Main
Office
- Description: Hand Hewn Log, Vaulted Ceilings, Timber Beams, New Carpet, Doors To Private Balcony.
- Level: Main
Heating
- Forced Air, Passive Solar, Pellet Stove, Propane, Wood Stove
Cooling
- Evaporative Cooling
Appliances
- Included: Cooktop, Dishwasher, Humidifier, Oven, Refrigerator, Trash Compactor, Warming Drawer
Features
- Ceiling Fan(s), Eat-in Kitchen, Five Piece Bath, Granite Counters, High Ceilings, Kitchen Island, Open Floorplan, Primary Suite, T&G Ceilings, Vaulted Ceiling(s), Walk-In Closet(s)
- Flooring: Carpet, Stone, Wood
- Windows: Bay Window(s), Skylight(s), Triple Pane Windows
- Basement: Bath/Stubbed,Exterior Entry,Finished,Full,Interior Entry,Walk-Out Access
- Number of fireplaces: 2
- Fireplace features: Great Room, Pellet Stove, Wood Burning Stove
Interior area
- Total structure area: 3,156
- Total interior livable area: 3,156 sqft
- Finished area above ground: 3,156
- Finished area below ground: 0
Property
Parking
- Total spaces: 38
- Parking features: Concrete, Dry Walled, Exterior Access Door, Heated Garage, Insulated Garage, Lighted, Oversized, Oversized Door, RV Garage, Storage, Tandem
- Attached garage spaces: 10
- Details: Off Street Spaces: 20, RV Spaces: 8
Features
- Levels: One
- Stories: 1
- Patio & porch: Covered, Deck, Patio, Wrap Around
- Exterior features: Balcony, Lighting
- Has spa: Yes
- Spa features: Spa/Hot Tub, Heated
- Fencing: Partial
- Has view: Yes
- View description: Mountain(s), Valley
Lot
- Size: 39 Acres
- Features: Foothills, Meadow, Mountainous, Rock Outcropping, Rolling Slope, Secluded, Subdividable, Suitable For Grazing
Details
- Parcel number: 200773
- Zoning: A-35
- Special conditions: Standard
- Horses can be raised: Yes
Construction
Type & style
- Home type: SingleFamily
- Architectural style: Mountain Contemporary
- Property subtype: Single Family Residence
Materials
- Concrete, Frame, Log, Stone
- Foundation: Concrete Perimeter, Slab
- Roof: Metal
Condition
- Year built: 1997
Utilities & green energy
- Electric: 110V, 220 Volts, 220 Volts in Garage
- Water: Private, Well
- Utilities for property: Electricity Connected, Propane
Community & neighborhood
Location
- Region: Golden
- Subdivision: Crawford Gulch
Other
Other facts
- Listing terms: Cash,Conventional,Jumbo
- Ownership: Corporation/Trust
- Road surface type: Paved
Price history
| Date | Event | Price |
|---|---|---|
| 2/27/2025 | Sold | $1,760,000-9.2%$558/sqft |
Source: | ||
| 1/10/2025 | Pending sale | $1,938,000$614/sqft |
Source: | ||
| 7/20/2024 | Listed for sale | $1,938,000-9.8%$614/sqft |
Source: | ||
| 2/1/2024 | Listing removed | -- |
Source: | ||
| 1/20/2024 | Price change | $2,148,000-4.4%$681/sqft |
Source: | ||
Public tax history
| Year | Property taxes | Tax assessment |
|---|---|---|
| 2024 | $5,916 +34.8% | $71,226 |
| 2023 | $4,390 -1.4% | $71,226 +37.7% |
| 2022 | $4,450 +9.5% | $51,740 -2.9% |
Find assessor info on the county website
Neighborhood: 80403
Nearby schools
GreatSchools rating
- 9/10Mitchell Elementary SchoolGrades: K-5Distance: 5.2 mi
- 7/10Bell Middle SchoolGrades: 6-8Distance: 7.9 mi
- 9/10Golden High SchoolGrades: 9-12Distance: 6.8 mi
Schools provided by the listing agent
- Elementary: Mitchell
- Middle: Bell
- High: Golden
- District: Jefferson County R-1
Source: REcolorado. This data may not be complete. We recommend contacting the local school district to confirm school assignments for this home.
Get a cash offer in 3 minutes
Find out how much your home could sell for in as little as 3 minutes with a no-obligation cash offer.
Estimated market value$1,683,400
Get a cash offer in 3 minutes
Find out how much your home could sell for in as little as 3 minutes with a no-obligation cash offer.
Estimated market value
$1,683,400

