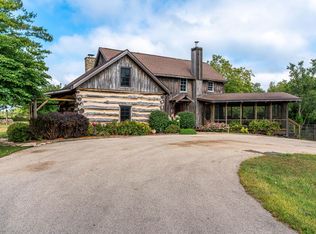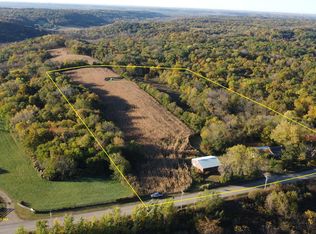Near Chestnut Mountain Resort ski area in beautiful Jo Daviess County. This welcoming Cedar Log Home on 73+/- acres is located adjacent to a 1200-acre never-to-be-developed wildlife area that offers opportunities for hiking and horse-back riding. It has a gorgeous setting, with panoramic views from the house down to the Mississippi River Valley. The many fine features include the 60+/- acres of forest on rolling hills, a 2200 sq ft house built of solid cedar logs with exposed beams, cedar ceilings and walls, and a large outdoor deck. A light-filled Sun Room addition, built in 1992, shares the two-sided stone fireplace with the family room, with an open floor plan to the kitchen and dining area - wonderful for entertaining. The lower level walk-out invites further improvements to increase the total living area. A small two-part barn is designed for horses, with one side for shelter and one secured side for tack and feed storage. Lovely garden spaces compliment this property. A one-year home warranty included in price.
This property is off market, which means it's not currently listed for sale or rent on Zillow. This may be different from what's available on other websites or public sources.

