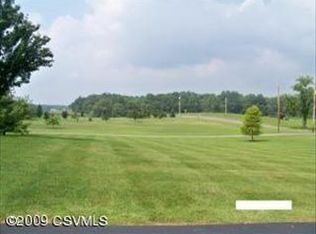Sold for $423,000
$423,000
6495 Pleasant Grove Rd, Mifflinburg, PA 17844
4beds
2,536sqft
Single Family Residence
Built in 2001
3.01 Acres Lot
$475,200 Zestimate®
$167/sqft
$2,399 Estimated rent
Home value
$475,200
$451,000 - $499,000
$2,399/mo
Zestimate® history
Loading...
Owner options
Explore your selling options
What's special
If you are looking for a home in the country, you must tour this 4 bedroom home on 3 acres in Mifflinburg School District. The Owners have updated the kitchen and bathrooms, installed a new HVAC system in 2019 and a new roof in 2022. The home has a guest suite with an en suite 3/4 bathroom, on the first floor and a spacious master bedroom/bathroom suite, two additional bedrooms and full bathroom on the second floor. Enjoy the fresh air on the paver patio with a pergola and fire pit. Call Brett for your private tour. $424,500
Zillow last checked: 8 hours ago
Listing updated: July 05, 2023 at 05:52am
Listed by:
BRETT RAMSEY BARRICK 570-524-7500,
COLDWELL BANKER PENN ONE REAL ESTATE
Bought with:
Pamela R Snyder, RS325099
Iron Valley Real Estate Mid Penn
Source: CSVBOR,MLS#: 20-93915
Facts & features
Interior
Bedrooms & bathrooms
- Bedrooms: 4
- Bathrooms: 4
- Full bathrooms: 2
- 3/4 bathrooms: 1
- 1/2 bathrooms: 1
- Main level bedrooms: 1
Primary bedroom
- Description: Carpet, Ceiling Fan, Walk-in Closet
- Level: Second
- Area: 216.99 Square Feet
- Dimensions: 12.17 x 17.83
Bedroom 2
- Description: Carpet, closet, en suite bathroom
- Level: First
- Area: 184.38 Square Feet
- Dimensions: 13.17 x 14.00
Bedroom 3
- Description: Ceiling fan, closet, carpet
- Level: Second
- Area: 183.75 Square Feet
- Dimensions: 12.25 x 15.00
Bedroom 4
- Description: Ceiling fan, closet, carpet
- Level: Second
- Area: 157.63 Square Feet
- Dimensions: 14.33 x 11.00
Primary bathroom
- Description: Double sink basins, shower & separate soaking tub
- Level: Second
- Area: 133.3 Square Feet
- Dimensions: 10.00 x 13.33
Bathroom
- Description: Laminate
- Level: First
- Area: 31.39 Square Feet
- Dimensions: 6.50 x 4.83
Bathroom
- Description: laminate floor, Update vanity and fixtures
- Level: First
- Area: 58.62 Square Feet
- Dimensions: 6.17 x 9.50
Dining area
- Description: Laminate Floor, Sliding door to Patio
- Level: First
- Area: 107.63 Square Feet
- Dimensions: 10.25 x 10.50
Dining room
- Description: Hardwood Floor
- Level: First
- Area: 162.45 Square Feet
- Dimensions: 10.83 x 15.00
Kitchen
- Description: Quartz Counter, SS appliances, Quick-Step Laminate
- Level: First
- Area: 142.42 Square Feet
- Dimensions: 12.75 x 11.17
Laundry
- Description: Mud Room/Laundry, Large closet
- Level: First
- Area: 37.98 Square Feet
- Dimensions: 6.33 x 6.00
Living room
- Description: Hardwood Floor
- Level: First
- Area: 219.06 Square Feet
- Dimensions: 12.17 x 18.00
Sunroom
- Description: Used as work-out space.
- Level: First
- Area: 68.3 Square Feet
- Dimensions: 6.83 x 10.00
Heating
- Heat Pump
Cooling
- Central Air
Appliances
- Included: Dishwasher, Microwave, Refrigerator, Stove/Range, Water Softener
- Laundry: Laundry Hookup
Features
- Windows: Window Treatments
- Basement: Interior Entry,Exterior Entry,Sump Pump,Unfinished
- Has fireplace: Yes
Interior area
- Total structure area: 2,536
- Total interior livable area: 2,536 sqft
- Finished area above ground: 2,536
- Finished area below ground: 0
Property
Parking
- Total spaces: 2
- Parking features: 2 Car, Garage Door Opener
- Has attached garage: Yes
Features
- Levels: Two
- Stories: 2
Lot
- Size: 3.01 Acres
- Dimensions: 3.01
- Topography: No
Details
- Parcel number: 013094135.12000
- Zoning: Town
Construction
Type & style
- Home type: SingleFamily
- Property subtype: Single Family Residence
Materials
- Foundation: None
- Roof: Shingle
Condition
- Year built: 2001
Utilities & green energy
- Sewer: Mound Septic
Community & neighborhood
Community
- Community features: Guest Suite, View
Location
- Region: Mifflinburg
- Subdivision: 0-None
HOA & financial
HOA
- Has HOA: No
Price history
| Date | Event | Price |
|---|---|---|
| 7/3/2023 | Sold | $423,000-0.4%$167/sqft |
Source: CSVBOR #20-93915 Report a problem | ||
| 5/4/2023 | Contingent | $424,500$167/sqft |
Source: CSVBOR #20-93915 Report a problem | ||
| 5/1/2023 | Listed for sale | $424,500+53.8%$167/sqft |
Source: CSVBOR #20-93915 Report a problem | ||
| 8/8/2019 | Sold | $276,000-8%$109/sqft |
Source: CSVBOR #20-80175 Report a problem | ||
| 5/2/2019 | Price change | $299,900-9.1%$118/sqft |
Source: RE/MAX BRIDGES #20-80175 Report a problem | ||
Public tax history
| Year | Property taxes | Tax assessment |
|---|---|---|
| 2025 | $4,384 | $211,800 |
| 2024 | $4,384 +3.5% | $211,800 |
| 2023 | $4,236 +0.5% | $211,800 |
Find assessor info on the county website
Neighborhood: 17844
Nearby schools
GreatSchools rating
- NAMifflinburg El SchoolGrades: K-2Distance: 2 mi
- 6/10Mifflinburg Area Middle SchoolGrades: 6-8Distance: 2 mi
- 5/10Mifflinburg Area Senior High SchoolGrades: 9-12Distance: 1.6 mi
Schools provided by the listing agent
- District: Mifflinburg
Source: CSVBOR. This data may not be complete. We recommend contacting the local school district to confirm school assignments for this home.
Get pre-qualified for a loan
At Zillow Home Loans, we can pre-qualify you in as little as 5 minutes with no impact to your credit score.An equal housing lender. NMLS #10287.
