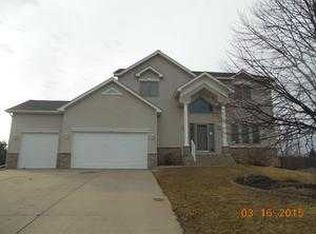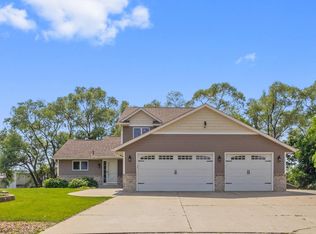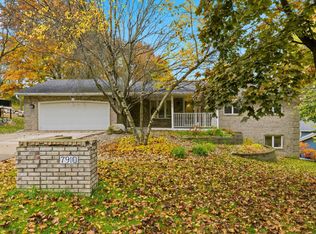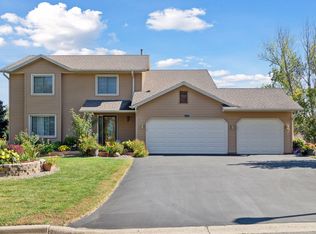Welcome to this warm and inviting 4-bedroom, 4-bathroom home—perfectly designed for family living. The spacious open floor plan makes it easy to gather, with a bright living area flowing into the kitchen and dining spaces. The kitchen (updated in 2024) features Corian countertops, new spacious cabinets and plenty of room for cooking together or hosting family meals. Step out to the
28ft x 12ft Low-maintenance composite deck that wraps around the back of the home—ideal for summer barbecues, playtime, or simply relaxing outdoors.
Upstairs you’ll find three comfortable bedrooms, including a private primary suite with its own full bath. The finished walkout lower level provides extra space for a family room for game nights, or a kids’ play area a bedroom, flex room, bathroom and storage.
Other recent updates like a brand-new furnace and AC (2024), newer carpet, fresh paint and newer shingles to name a few, means you can move right in and enjoy peace of mind. This is a home where memories are ready to be made!
Active
Price cut: $10K (10/19)
$519,900
6495 Beckman Ave, Inver Grove Heights, MN 55077
4beds
2,868sqft
Est.:
Single Family Residence
Built in 1995
0.28 Acres Lot
$-- Zestimate®
$181/sqft
$-- HOA
What's special
Spacious open floor planNew spacious cabinetsPrivate primary suiteCorian countertopsFinished walkout lower level
- 84 days |
- 1,245 |
- 67 |
Likely to sell faster than
Zillow last checked: 8 hours ago
Listing updated: November 11, 2025 at 02:29pm
Listed by:
Donald R. Willenbring 612-363-3915,
V.I.P. Realty LLC
Source: NorthstarMLS as distributed by MLS GRID,MLS#: 6788806
Tour with a local agent
Facts & features
Interior
Bedrooms & bathrooms
- Bedrooms: 4
- Bathrooms: 4
- Full bathrooms: 2
- 1/2 bathrooms: 2
Rooms
- Room types: Living Room, Dining Room, Family Room, Kitchen, Bedroom 1, Bedroom 2, Bedroom 3, Bedroom 4, Den, Sitting Room, Flex Room, Walk In Closet
Bedroom 1
- Level: Upper
- Area: 221 Square Feet
- Dimensions: 17 x 13
Bedroom 2
- Level: Upper
- Area: 144 Square Feet
- Dimensions: 12 x 12
Bedroom 3
- Level: Upper
- Area: 132 Square Feet
- Dimensions: 11 x 12
Bedroom 4
- Level: Lower
- Area: 120 Square Feet
- Dimensions: 12 x 10
Den
- Level: Lower
- Area: 135 Square Feet
- Dimensions: 15 x 9
Dining room
- Level: Main
- Area: 132 Square Feet
- Dimensions: 12 x 11
Family room
- Level: Lower
- Area: 378 Square Feet
- Dimensions: 27 x 14
Flex room
- Level: Lower
- Area: 100 Square Feet
- Dimensions: 10 x 10
Kitchen
- Level: Main
- Area: 252 Square Feet
- Dimensions: 14 x 18
Living room
- Level: Main
- Area: 168 Square Feet
- Dimensions: 14 x 12
Sitting room
- Level: Main
- Area: 72 Square Feet
- Dimensions: 12 x 6
Walk in closet
- Level: Upper
- Area: 42 Square Feet
- Dimensions: 7 x 6
Walk in closet
- Level: Lower
- Area: 28 Square Feet
- Dimensions: 7 x 4
Heating
- Forced Air
Cooling
- Central Air
Appliances
- Included: Dishwasher, Disposal, Dryer, ENERGY STAR Qualified Appliances, Microwave, Range, Refrigerator, Stainless Steel Appliance(s), Washer, Water Softener Owned
Features
- Basement: Block,Drain Tiled,Egress Window(s),Finished,Storage Space,Sump Basket,Sump Pump,Walk-Out Access
- Number of fireplaces: 1
- Fireplace features: Gas, Living Room
Interior area
- Total structure area: 2,868
- Total interior livable area: 2,868 sqft
- Finished area above ground: 1,903
- Finished area below ground: 850
Property
Parking
- Total spaces: 2
- Parking features: Attached, Asphalt
- Attached garage spaces: 2
Accessibility
- Accessibility features: None
Features
- Levels: Two
- Stories: 2
- Patio & porch: Composite Decking, Deck, Front Porch, Wrap Around
Lot
- Size: 0.28 Acres
- Dimensions: 84 x 73 x 85 x 110 x 116
- Features: Wooded
Details
- Additional structures: Storage Shed
- Foundation area: 965
- Parcel number: 206595102080
- Zoning description: Residential-Single Family
Construction
Type & style
- Home type: SingleFamily
- Property subtype: Single Family Residence
Materials
- Vinyl Siding, Block, Frame
- Roof: Age 8 Years or Less
Condition
- Age of Property: 30
- New construction: No
- Year built: 1995
Utilities & green energy
- Electric: Circuit Breakers, 200+ Amp Service
- Gas: Natural Gas
- Sewer: City Sewer/Connected
- Water: City Water/Connected
- Utilities for property: Underground Utilities
Community & HOA
Community
- Subdivision: Salem Hills Farm 2nd Add
HOA
- Has HOA: No
Location
- Region: Inver Grove Heights
Financial & listing details
- Price per square foot: $181/sqft
- Tax assessed value: $419,400
- Annual tax amount: $4,484
- Date on market: 9/17/2025
- Cumulative days on market: 96 days
Estimated market value
Not available
Estimated sales range
Not available
Not available
Price history
Price history
| Date | Event | Price |
|---|---|---|
| 10/19/2025 | Price change | $519,900-1.9%$181/sqft |
Source: | ||
| 10/10/2025 | Price change | $529,900-0.9%$185/sqft |
Source: | ||
| 9/30/2025 | Price change | $534,900-3.6%$187/sqft |
Source: | ||
| 9/17/2025 | Listed for sale | $555,000$194/sqft |
Source: | ||
| 9/17/2025 | Listing removed | -- |
Source: Owner Report a problem | ||
Public tax history
Public tax history
| Year | Property taxes | Tax assessment |
|---|---|---|
| 2023 | $4,354 +2% | $419,400 +1.2% |
| 2022 | $4,268 +8.7% | $414,400 +18.3% |
| 2021 | $3,926 +9% | $350,300 +11.3% |
Find assessor info on the county website
BuyAbility℠ payment
Est. payment
$3,152/mo
Principal & interest
$2554
Property taxes
$416
Home insurance
$182
Climate risks
Neighborhood: 55077
Nearby schools
GreatSchools rating
- 7/10Salem Hills Elementary SchoolGrades: PK-5Distance: 0.7 mi
- 4/10Inver Grove Heights Middle SchoolGrades: 6-8Distance: 2 mi
- 5/10Simley Senior High SchoolGrades: 9-12Distance: 1.8 mi
- Loading
- Loading






