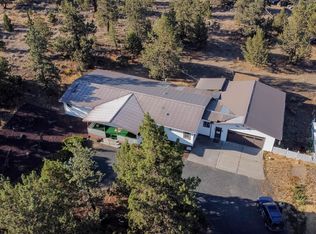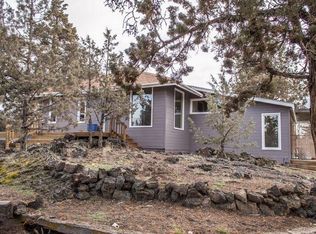Closed
$630,000
64945 McGrath Rd, Bend, OR 97701
3beds
2baths
2,170sqft
Manufactured On Land, Manufactured Home
Built in 2009
2.01 Acres Lot
$612,000 Zestimate®
$290/sqft
$2,692 Estimated rent
Home value
$612,000
$557,000 - $673,000
$2,692/mo
Zestimate® history
Loading...
Owner options
Explore your selling options
What's special
Spacious home on 2+ Acres in Bend, this single level home spans 2170 sq ft, has 3 bedrooms and 2 baths plus a office/den/game room that could serve as a 4th bedroom. This home boasts a well designed layout with vaulted ceilings and 2 inch blinds throughout. The great room and living room provide ample space for entertaining and relaxation. The kitchen has an island, eating bar, plenty of cabinets and generous counterspace, vinyl plank flooring and oversized walk in pantry, Enjoy meals in the adjacent dining room with a slider that leads to the deck. Spacious main suite w/walk in closet, double sinks, stall shower and soaking tub and good separation from the other rooms. Unwind in the hot tub on the large deck w/wrap around seating perfect for enjoying starlit nights. A large Workshop for projects, toys, and equipment, extra storage to. Centrally located this property offers easy access to Bend, Redmond and Sisters. Peaceful and Private setting away from the hustle and bustle.
Zillow last checked: 8 hours ago
Listing updated: November 10, 2024 at 07:37pm
Listed by:
John L Scott Bend 541-317-0123
Bought with:
Cascade Hasson SIR
Source: Oregon Datashare,MLS#: 220186593
Facts & features
Interior
Bedrooms & bathrooms
- Bedrooms: 3
- Bathrooms: 2
Heating
- Electric, Forced Air
Cooling
- None
Appliances
- Included: Dishwasher, Disposal, Oven, Range, Refrigerator, Water Heater
Features
- Breakfast Bar, Ceiling Fan(s), Double Vanity, Enclosed Toilet(s), Fiberglass Stall Shower, Kitchen Island, Laminate Counters, Linen Closet, Pantry, Primary Downstairs, Shower/Tub Combo, Soaking Tub, Vaulted Ceiling(s), Walk-In Closet(s)
- Flooring: Carpet, Laminate, Vinyl
- Windows: Double Pane Windows
- Basement: None
- Has fireplace: No
- Common walls with other units/homes: No Common Walls
Interior area
- Total structure area: 2,170
- Total interior livable area: 2,170 sqft
Property
Parking
- Parking features: Driveway
- Has uncovered spaces: Yes
Features
- Levels: One
- Stories: 1
- Patio & porch: Deck, Patio
- Spa features: Spa/Hot Tub
- Has view: Yes
- View description: Territorial
Lot
- Size: 2.01 Acres
- Features: Corner Lot, Native Plants
Details
- Additional structures: Shed(s), Workshop
- Parcel number: 155575
- Zoning description: MUA 10
- Special conditions: Standard
- Horses can be raised: Yes
Construction
Type & style
- Home type: MobileManufactured
- Architectural style: Ranch
- Property subtype: Manufactured On Land, Manufactured Home
Materials
- Foundation: Block
- Roof: Composition
Condition
- New construction: No
- Year built: 2009
Utilities & green energy
- Sewer: Septic Tank
- Water: Private
Community & neighborhood
Security
- Security features: Smoke Detector(s)
Location
- Region: Bend
- Subdivision: Buena Ventura
Other
Other facts
- Body type: Double Wide
- Listing terms: Cash,Conventional
- Road surface type: Paved
Price history
| Date | Event | Price |
|---|---|---|
| 10/30/2024 | Sold | $630,000$290/sqft |
Source: | ||
| 9/20/2024 | Pending sale | $630,000$290/sqft |
Source: | ||
| 8/30/2024 | Price change | $630,000-0.8%$290/sqft |
Source: | ||
| 8/9/2024 | Price change | $634,900-0.8%$293/sqft |
Source: | ||
| 8/5/2024 | Price change | $639,900-0.8%$295/sqft |
Source: | ||
Public tax history
| Year | Property taxes | Tax assessment |
|---|---|---|
| 2025 | $2,756 +4.6% | $175,700 +3% |
| 2024 | $2,636 +5.8% | $170,590 +6.1% |
| 2023 | $2,491 +5.4% | $160,810 |
Find assessor info on the county website
Neighborhood: 97701
Nearby schools
GreatSchools rating
- 8/10Tumalo Community SchoolGrades: K-5Distance: 4.3 mi
- 5/10Obsidian Middle SchoolGrades: 6-8Distance: 7.9 mi
- 7/10Ridgeview High SchoolGrades: 9-12Distance: 5.5 mi
Schools provided by the listing agent
- Elementary: Tumalo Community School
- Middle: Obsidian Middle
- High: Ridgeview High
Source: Oregon Datashare. This data may not be complete. We recommend contacting the local school district to confirm school assignments for this home.
Sell with ease on Zillow
Get a Zillow Showcase℠ listing at no additional cost and you could sell for —faster.
$612,000
2% more+$12,240
With Zillow Showcase(estimated)$624,240

