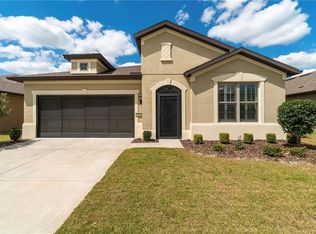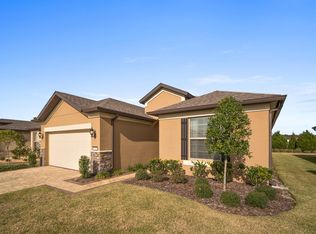Sold for $400,000
$400,000
6494 SW 97th Terrace Rd, Ocala, FL 34481
2beds
1,868sqft
Single Family Residence
Built in 2016
6,970 Square Feet Lot
$381,700 Zestimate®
$214/sqft
$3,018 Estimated rent
Home value
$381,700
$340,000 - $428,000
$3,018/mo
Zestimate® history
Loading...
Owner options
Explore your selling options
What's special
Welcome to your slice of paradise in Ocala, Florida! This meticulously crafted 2-bedroom, 2-bathroom home spanning 1,868 sq ft boasts an additional office space, ideal for those seeking a versatile living environment. As you step inside, you're greeted by an inviting open floor plan, adorned with luxurious ceramic tile flooring throughout the main living areas, offering both style and durability. Retreat to the plush carpeted bedrooms for ultimate comfort and relaxation. The split floor plan ensures privacy for all, while abundant natural light bathes the interior, creating a warm and welcoming ambiance. Step outside to the screened lanai and immerse yourself in the tranquility of the beautifully landscaped yard, framed by lush trees that provide coveted privacy. Culinary enthusiasts will delight in the gourmet kitchen, featuring wood cabinets and a generously sized eating island, perfect for entertaining or casual dining. Nestled in the esteemed Community of Stone Creek, residents enjoy access to an array of amenities, including pickleball courts, tennis courts, a resort-style pool, and more. Don't miss the opportunity to experience luxury living at its finest in this remarkable home!
Zillow last checked: 8 hours ago
Listing updated: July 15, 2024 at 11:26am
Listing Provided by:
William Larsen 407-538-9277,
REDFIN CORPORATION 407-708-9747
Bought with:
Meghan Schenavar, 3323110
COLDWELL REALTY SOLD GUARANTEE
Source: Stellar MLS,MLS#: O6206410 Originating MLS: Orlando Regional
Originating MLS: Orlando Regional

Facts & features
Interior
Bedrooms & bathrooms
- Bedrooms: 2
- Bathrooms: 2
- Full bathrooms: 2
Primary bedroom
- Features: Ceiling Fan(s), Walk-In Closet(s)
- Level: First
Kitchen
- Features: Pantry
- Level: First
Living room
- Features: Ceiling Fan(s)
- Level: First
Heating
- Central, Electric, Heat Pump
Cooling
- Central Air
Appliances
- Included: Dishwasher, Disposal, Microwave, Range, Refrigerator
- Laundry: Inside, Laundry Room
Features
- Crown Molding, Eating Space In Kitchen, Kitchen/Family Room Combo, Open Floorplan, Primary Bedroom Main Floor, Solid Wood Cabinets, Split Bedroom, Thermostat, Walk-In Closet(s)
- Flooring: Carpet, Ceramic Tile, Engineered Hardwood
- Doors: French Doors
- Has fireplace: No
Interior area
- Total structure area: 1,868
- Total interior livable area: 1,868 sqft
Property
Parking
- Total spaces: 2
- Parking features: Driveway, Garage Door Opener, On Street
- Attached garage spaces: 2
- Has uncovered spaces: Yes
Features
- Levels: One
- Stories: 1
- Patio & porch: Covered, Patio
- Exterior features: Lighting, Rain Gutters, Sidewalk
- Has view: Yes
- View description: Trees/Woods
- Waterfront features: Lake
Lot
- Size: 6,970 sqft
- Features: Cleared, Level, Sidewalk
Details
- Parcel number: 3489602035
- Zoning: PUD
- Special conditions: None
Construction
Type & style
- Home type: SingleFamily
- Property subtype: Single Family Residence
Materials
- Block, Stucco
- Foundation: Slab
- Roof: Shingle
Condition
- New construction: No
- Year built: 2016
Utilities & green energy
- Sewer: Private Sewer
- Water: Private
- Utilities for property: Cable Connected, Electricity Connected, Fiber Optics, Phone Available, Sewer Connected, Street Lights, Underground Utilities, Water Connected
Community & neighborhood
Community
- Community features: Lake, Association Recreation - Owned, Clubhouse, Deed Restrictions, Dog Park, Fitness Center, Gated Community - Guard, Golf Carts OK, Golf, Pool, Restaurant, Sidewalks
Senior living
- Senior community: Yes
Location
- Region: Ocala
- Subdivision: STONE CRK/DEL WEBB LONGLEAF RE
HOA & financial
HOA
- Has HOA: Yes
- HOA fee: $246 monthly
- Services included: 24-Hour Guard, Common Area Taxes, Community Pool, Reserve Fund, Internet, Manager, Pool Maintenance, Private Road, Recreational Facilities, Security, Trash
- Association name: First Services Residential
- Association phone: 352-237-8418
Other fees
- Pet fee: $0 monthly
Other financial information
- Total actual rent: 0
Other
Other facts
- Listing terms: Cash,Conventional,FHA,VA Loan
- Ownership: Fee Simple
- Road surface type: Paved, Asphalt
Price history
| Date | Event | Price |
|---|---|---|
| 7/15/2024 | Sold | $400,000-5.9%$214/sqft |
Source: | ||
| 6/19/2024 | Pending sale | $425,000$228/sqft |
Source: | ||
| 5/20/2024 | Listed for sale | $425,000+72.5%$228/sqft |
Source: | ||
| 5/19/2016 | Sold | $246,400$132/sqft |
Source: Public Record Report a problem | ||
Public tax history
| Year | Property taxes | Tax assessment |
|---|---|---|
| 2024 | $3,421 +2.5% | $239,416 +3% |
| 2023 | $3,339 +2.8% | $232,443 +3% |
| 2022 | $3,249 +0% | $225,673 +3% |
Find assessor info on the county website
Neighborhood: 34481
Nearby schools
GreatSchools rating
- 6/10Saddlewood Elementary SchoolGrades: PK-5Distance: 5.6 mi
- 4/10Liberty Middle SchoolGrades: 6-8Distance: 5.7 mi
- 4/10West Port High SchoolGrades: 9-12Distance: 2.9 mi
Schools provided by the listing agent
- Elementary: Saddlewood Elementary School
- Middle: Liberty Middle School
- High: West Port High School
Source: Stellar MLS. This data may not be complete. We recommend contacting the local school district to confirm school assignments for this home.
Get a cash offer in 3 minutes
Find out how much your home could sell for in as little as 3 minutes with a no-obligation cash offer.
Estimated market value$381,700
Get a cash offer in 3 minutes
Find out how much your home could sell for in as little as 3 minutes with a no-obligation cash offer.
Estimated market value
$381,700



