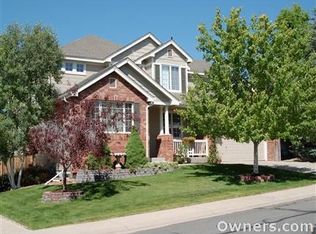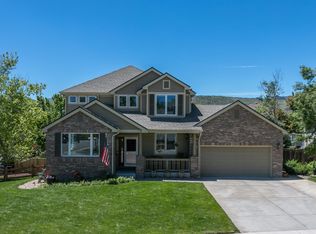Sold for $785,000
$785,000
6494 S Routt Street, Littleton, CO 80127
6beds
4,559sqft
Single Family Residence
Built in 1999
6,969.6 Square Feet Lot
$850,100 Zestimate®
$172/sqft
$4,514 Estimated rent
Home value
$850,100
$808,000 - $893,000
$4,514/mo
Zestimate® history
Loading...
Owner options
Explore your selling options
What's special
Welcome Home to this beautiful 6 bedroom/3.5 bath home in Littleton. From the grand entrance, high ceilings, granite counters, primary retreat with 2 closets, and plenty of room for the entire family; you will fall in love with this home. The main level provides an eat-in kitchen with pull out shelving with openness to the great room. A beautiful dining area and front room to enjoy those special family times. There is a full bedroom on the main level, or you can use it as a office. Upstairs, you will find a massive primary suite with 5 piece bath (with self-closing drawers), and 3 additional bedrooms. In the basement you will find a great family room, a bedroom, 3/4 bath, and a bonus room you can use as a library - a perfect spot to sneak away and enjoy peace while you read your favorite book. There is also a full-house central vacuum system. There is also a huge storage room. The cozy backyard is ZERO maintenance with Xeriscaped Yard and Trex Deck. The 3 car garage provides plenty of parking space. The quiet neighborhood is the perfect location; close to restaurants, shopping, and great schools. Plus you are just a short ride away from the glorious Colorado mountains. Seller is offering a 1 year Home Warranty. Book your showing today!!!!
Zillow last checked: 8 hours ago
Listing updated: October 01, 2024 at 10:53am
Listed by:
Deana Rosales 720-990-3720 deanarosales@yourcastle.com,
Your Castle Real Estate Inc
Bought with:
Joseph Benjamin, 100082700
eXp Realty, LLC
Source: REcolorado,MLS#: 3474960
Facts & features
Interior
Bedrooms & bathrooms
- Bedrooms: 6
- Bathrooms: 4
- Full bathrooms: 2
- 3/4 bathrooms: 1
- 1/2 bathrooms: 1
- Main level bathrooms: 2
- Main level bedrooms: 1
Primary bedroom
- Description: Primary Has 2 Closets
- Level: Upper
Bedroom
- Description: Great Office Space
- Level: Main
Bedroom
- Level: Upper
Bedroom
- Level: Upper
Bedroom
- Level: Upper
Bedroom
- Level: Basement
Primary bathroom
- Description: 5 Piece Bath
- Level: Upper
Bathroom
- Level: Main
Bathroom
- Level: Main
Bathroom
- Level: Basement
Dining room
- Description: Right Off Kitchen
- Level: Main
Family room
- Level: Basement
Great room
- Description: Vaulted Ceilings
- Level: Main
Kitchen
- Description: Open To Great Room
- Level: Main
Laundry
- Level: Main
Library
- Level: Basement
Living room
- Level: Main
Heating
- Forced Air, Natural Gas
Cooling
- Central Air
Appliances
- Included: Cooktop, Dishwasher, Disposal, Dryer, Microwave, Refrigerator, Self Cleaning Oven, Washer
Features
- Eat-in Kitchen, Granite Counters, High Ceilings
- Flooring: Carpet, Wood
- Basement: Finished
- Number of fireplaces: 1
- Fireplace features: Gas, Great Room
Interior area
- Total structure area: 4,559
- Total interior livable area: 4,559 sqft
- Finished area above ground: 2,950
- Finished area below ground: 1,448
Property
Parking
- Total spaces: 3
- Parking features: Garage - Attached
- Attached garage spaces: 3
Features
- Levels: Three Or More
- Patio & porch: Deck
- Fencing: Full
Lot
- Size: 6,969 sqft
Details
- Parcel number: 404543
- Zoning: P-D
- Special conditions: Standard
Construction
Type & style
- Home type: SingleFamily
- Architectural style: Traditional
- Property subtype: Single Family Residence
Materials
- Brick, Frame, Wood Siding
- Roof: Composition
Condition
- Year built: 1999
Utilities & green energy
- Sewer: Public Sewer
- Water: Public
- Utilities for property: Cable Available, Electricity Connected, Internet Access (Wired), Natural Gas Connected, Phone Available
Community & neighborhood
Location
- Region: Littleton
- Subdivision: Powderhorn
HOA & financial
HOA
- Has HOA: Yes
- HOA fee: $225 semi-annually
- Services included: Maintenance Grounds, Trash
- Association name: Panorama Ridge Homeowners
- Association phone: 303-420-4433
Other
Other facts
- Listing terms: Cash,Conventional,FHA,Jumbo,VA Loan
- Ownership: Individual
- Road surface type: Paved
Price history
| Date | Event | Price |
|---|---|---|
| 1/25/2024 | Sold | $785,000-1.8%$172/sqft |
Source: | ||
| 12/13/2023 | Pending sale | $799,000$175/sqft |
Source: | ||
| 11/28/2023 | Price change | $799,000-2%$175/sqft |
Source: | ||
| 11/20/2023 | Price change | $815,000-1.2%$179/sqft |
Source: | ||
| 11/3/2023 | Listed for sale | $825,000+33.5%$181/sqft |
Source: | ||
Public tax history
| Year | Property taxes | Tax assessment |
|---|---|---|
| 2024 | $4,780 +12.2% | $48,805 |
| 2023 | $4,261 -1.3% | $48,805 +14.3% |
| 2022 | $4,315 +1.1% | $42,714 -12.1% |
Find assessor info on the county website
Neighborhood: 80127
Nearby schools
GreatSchools rating
- 5/10Powderhorn Elementary SchoolGrades: K-5Distance: 0.5 mi
- 5/10Summit Ridge Middle SchoolGrades: 6-8Distance: 0.3 mi
- 8/10Dakota Ridge Senior High SchoolGrades: 9-12Distance: 1.2 mi
Schools provided by the listing agent
- Elementary: Powderhorn
- Middle: Summit Ridge
- High: Dakota Ridge
- District: Jefferson County R-1
Source: REcolorado. This data may not be complete. We recommend contacting the local school district to confirm school assignments for this home.
Get a cash offer in 3 minutes
Find out how much your home could sell for in as little as 3 minutes with a no-obligation cash offer.
Estimated market value$850,100
Get a cash offer in 3 minutes
Find out how much your home could sell for in as little as 3 minutes with a no-obligation cash offer.
Estimated market value
$850,100

