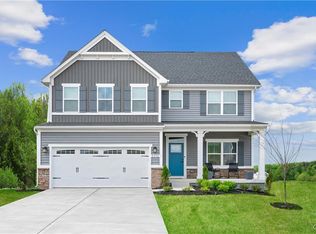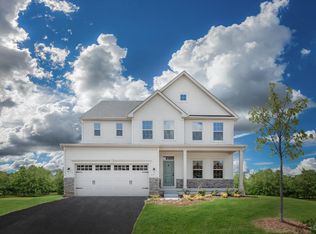Sold for $675,000
$675,000
6494 Robin Rd, Macungie, PA 18062
4beds
3,183sqft
Farm, Single Family Residence
Built in 2021
8,319.96 Square Feet Lot
$683,200 Zestimate®
$212/sqft
$3,452 Estimated rent
Home value
$683,200
$615,000 - $758,000
$3,452/mo
Zestimate® history
Loading...
Owner options
Explore your selling options
What's special
Welcome to 6494 Robin Road, nestled within the East Penn School District. This almost-new home boasts stunning mountain views from the back, with the backyard seamlessly extending into a peaceful meadow. The exterior showcases elegant stone accents and a welcoming covered front porch. Inside, you'll be greeted by high-end finishes including upgraded kitchen cabinetry with undercabinet lighting, stainless steel appliances, a custom backsplash, engineered wood floors and hardwood stairs. A convenient drop zone off the garage provides both style and practicality. Upstairs the spacious primary bedroom features a large walk-in closet and en suite bath including a luxurious shower with dual showerheads. Outdoor enthusiasts will love the 24' x 12' Trex deck, which leads down to a Techo Bloc patio complete with a saltwater hot tub and a double staircase (also Trex) for easy access. Also enjoy plenty of extra space in the partially finished basement, perfect for a game room, movie theater or home gym. The garage is fully painted with epoxy floors, adding an extra touch of polish. The Stone Hill Meadows community features sidewalks throughout and a walking trail for your enjoyment. Close to I-476 & I-78, and just minutes from Hamilton Crossings, Bear Creek Mountain Resort, Brookside Country Club, Lower Macungie Township Park and more.
Zillow last checked: 8 hours ago
Listing updated: July 15, 2025 at 11:17am
Listed by:
Kelly A. Bishop 484-892-1764,
IronValley RE of Lehigh Valley
Bought with:
Nidhi Sharma, RS345997
Weichert Realtors - Allentown
Source: GLVR,MLS#: 755945 Originating MLS: Lehigh Valley MLS
Originating MLS: Lehigh Valley MLS
Facts & features
Interior
Bedrooms & bathrooms
- Bedrooms: 4
- Bathrooms: 3
- Full bathrooms: 2
- 1/2 bathrooms: 1
Primary bedroom
- Description: Also has 7.7 x 14.1 walk-in closet
- Level: Second
- Dimensions: 13.10 x 23.50
Bedroom
- Level: Second
- Dimensions: 13.11 x 11.30
Bedroom
- Level: Second
- Dimensions: 13.10 x 12.11
Bedroom
- Level: Second
- Dimensions: 11.10 x 10.90
Primary bathroom
- Description: Also has separate water closet
- Level: Second
- Dimensions: 7.90 x 13.50
Den
- Level: First
- Dimensions: 16.50 x 13.30
Dining room
- Level: First
- Dimensions: 17.10 x 9.30
Family room
- Level: First
- Dimensions: 19.00 x 25.60
Other
- Level: Second
- Dimensions: 10.20 x 4.11
Half bath
- Level: First
- Dimensions: 6.60 x 3.10
Kitchen
- Level: First
- Dimensions: 10.40 x 14.20
Laundry
- Level: Second
- Dimensions: 7.90 x 5.90
Recreation
- Level: Basement
- Dimensions: 36.20 x 19.10
Heating
- Forced Air, Gas
Cooling
- Central Air
Appliances
- Included: Dishwasher, Gas Cooktop, Disposal, Gas Water Heater, Microwave
- Laundry: Washer Hookup, Dryer Hookup
Features
- Dining Area
- Flooring: Carpet, Engineered Hardwood, Hardwood, Tile
- Basement: Egress Windows,Full,Partially Finished,Sump Pump
- Has fireplace: Yes
- Fireplace features: Family Room
Interior area
- Total interior livable area: 3,183 sqft
- Finished area above ground: 2,492
- Finished area below ground: 691
Property
Parking
- Parking features: Attached, Garage, Garage Door Opener
- Has attached garage: Yes
Features
- Stories: 2
- Patio & porch: Covered, Deck, Patio, Porch
- Exterior features: Deck, Hot Tub/Spa, Porch, Patio
- Has spa: Yes
- Has view: Yes
- View description: Mountain(s)
Lot
- Size: 8,319 sqft
Details
- Parcel number: 547366491522 1
- Zoning: R
- Special conditions: None
Construction
Type & style
- Home type: SingleFamily
- Architectural style: Colonial,Farmhouse
- Property subtype: Farm, Single Family Residence
Materials
- Stone Veneer, Vinyl Siding
- Roof: Asphalt,Fiberglass
Condition
- Year built: 2021
Utilities & green energy
- Sewer: Public Sewer
- Water: Public
Community & neighborhood
Location
- Region: Macungie
- Subdivision: Stone Hill Meadows
HOA & financial
HOA
- Has HOA: Yes
- HOA fee: $95 monthly
Other
Other facts
- Listing terms: Cash,Conventional
- Ownership type: Fee Simple
Price history
| Date | Event | Price |
|---|---|---|
| 7/15/2025 | Sold | $675,000-2.2%$212/sqft |
Source: | ||
| 4/26/2025 | Pending sale | $689,900$217/sqft |
Source: | ||
| 4/21/2025 | Listed for sale | $689,900+44.8%$217/sqft |
Source: | ||
| 5/26/2021 | Sold | $476,455+228.6%$150/sqft |
Source: | ||
| 1/26/2021 | Sold | $145,000-69.4%$46/sqft |
Source: Public Record Report a problem | ||
Public tax history
| Year | Property taxes | Tax assessment |
|---|---|---|
| 2025 | $8,739 +6.8% | $331,400 |
| 2024 | $8,186 +2% | $331,400 |
| 2023 | $8,022 | $331,400 |
Find assessor info on the county website
Neighborhood: 18062
Nearby schools
GreatSchools rating
- 9/10Shoemaker El SchoolGrades: K-5Distance: 1 mi
- 8/10Eyer Middle SchoolGrades: 6-8Distance: 1.1 mi
- 7/10Emmaus High SchoolGrades: 9-12Distance: 3.4 mi
Schools provided by the listing agent
- District: East Penn
Source: GLVR. This data may not be complete. We recommend contacting the local school district to confirm school assignments for this home.
Get a cash offer in 3 minutes
Find out how much your home could sell for in as little as 3 minutes with a no-obligation cash offer.
Estimated market value$683,200
Get a cash offer in 3 minutes
Find out how much your home could sell for in as little as 3 minutes with a no-obligation cash offer.
Estimated market value
$683,200

