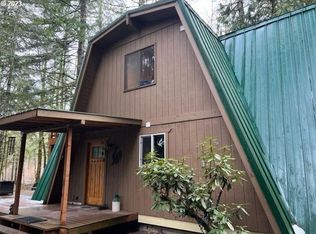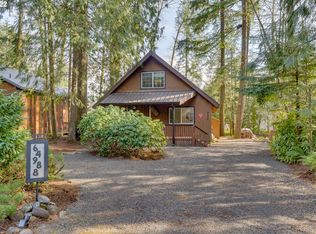Unique Sandy Riverfront home. HOA has swimming pool, tennis courts, sauna, rec room and other amenities. This home has real mountain flavor with wood walls in living and dining room, Views of river and river access. Beautiful refinished oak floors, woodburing stone fireplace, back deck is perfect for entertaining or relaxing. Skylights, open floor plan. Downstairs family room opens to deck with hot tub. Great vacation rental.
This property is off market, which means it's not currently listed for sale or rent on Zillow. This may be different from what's available on other websites or public sources.


