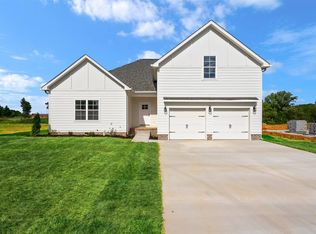Sold for $100,000
$100,000
6493 Old Scottsville Rd, Alvaton, KY 42122
3beds
1,885sqft
Single Family Residence
Built in 1885
0.8 Acres Lot
$101,100 Zestimate®
$53/sqft
$1,446 Estimated rent
Home value
$101,100
$94,000 - $109,000
$1,446/mo
Zestimate® history
Loading...
Owner options
Explore your selling options
What's special
This home was built in 1885 and is 1 of 12 HISTORICAL homes registered in Warren County, making it quite special!! It's located in the heart of Alvaton, directly across from the upscale Breckenridge Estates Subdivision! The mature trees and spacious lot add to its charm. There is enough additional road frontage that offers some exciting possibilities for expansion, or another home could be built on the left side of the lot! The cottage style home has so much character & potential with 3 bedrooms, 1 bathroom on beautiful .80 acre lot. Bedrooms 2 & 3 have a convenient covered patio door from each room to access the outside. There is also a patio out back for enjoying nature or entertaining guest. Plus a Smoke House that was used to cure country hams. It needs some tender loving care and this place would be a unique, one of a kind beauty!
Zillow last checked: 8 hours ago
Listing updated: September 06, 2025 at 11:16am
Listed by:
Mary Elizabeth Brown 270-784-1269,
Real Estate Solutions,
Mary Bess Pedigo 270-784-2404,
Real Estate Solutions
Bought with:
Adam Brooks, 265890
Keller Williams First Choice R
Source: RASK,MLS#: RA20251602
Facts & features
Interior
Bedrooms & bathrooms
- Bedrooms: 3
- Bathrooms: 1
- Full bathrooms: 1
- Main level bathrooms: 1
- Main level bedrooms: 3
Primary bedroom
- Level: Main
- Area: 121.92
- Dimensions: 15.08 x 8.08
Bedroom 2
- Level: Main
- Area: 227.51
- Dimensions: 15.08 x 15.08
Bedroom 3
- Level: Main
- Area: 240.24
- Dimensions: 15.58 x 15.42
Primary bathroom
- Level: Main
- Area: 103.13
- Dimensions: 13.75 x 7.5
Bathroom
- Features: None
Kitchen
- Features: Pantry
Living room
- Level: Main
- Area: 215.94
- Dimensions: 15.33 x 14.08
Heating
- Heat Stove, Space Heater, Natural Gas, Propane
Cooling
- Window Unit(s)
Appliances
- Included: Electric Range, Refrigerator, Self Cleaning Oven, Electric Water Heater
- Laundry: Laundry Room
Features
- Bookshelves, Ceiling Fan(s), Walk-In Closet(s), Walls (Dry Wall), Formal Dining Room
- Flooring: Hardwood, Vinyl
- Doors: Storm Door(s)
- Windows: Wood Frames, Partial Window Treatments, Shades
- Basement: None
- Number of fireplaces: 2
- Fireplace features: 2, Free Standing
Interior area
- Total structure area: 1,885
- Total interior livable area: 1,885 sqft
Property
Parking
- Total spaces: 2
- Parking features: Detached Carport, Utility Garage
- Has garage: Yes
- Has carport: Yes
- Covered spaces: 2
- Has uncovered spaces: Yes
Accessibility
- Accessibility features: 1st Floor Bathroom, Level Drive, Level Lot
Features
- Patio & porch: Covered Front Porch, Patio
- Exterior features: Mature Trees, Trees
- Fencing: None
- Body of water: None
Lot
- Size: 0.80 Acres
- Features: Level, Rural Property, Trees, County
Details
- Additional structures: Outbuilding
- Parcel number: 067A77B
Construction
Type & style
- Home type: SingleFamily
- Architectural style: Ranch
- Property subtype: Single Family Residence
Materials
- Aluminum Siding
- Foundation: Brick/Mortar, Stone
- Roof: Shingle
Condition
- New Construction
- New construction: No
- Year built: 1885
Utilities & green energy
- Sewer: Septic System
- Water: County
- Utilities for property: Cable Available, Electricity Available
Community & neighborhood
Location
- Region: Alvaton
- Subdivision: N/A
HOA & financial
HOA
- Amenities included: None
Other
Other facts
- Price range: $120K - $100K
- Road surface type: Paved
Price history
| Date | Event | Price |
|---|---|---|
| 8/26/2025 | Sold | $100,000-16.7%$53/sqft |
Source: | ||
| 8/14/2025 | Pending sale | $120,000$64/sqft |
Source: | ||
| 7/8/2025 | Price change | $120,000-20%$64/sqft |
Source: | ||
| 6/3/2025 | Price change | $150,000-12.3%$80/sqft |
Source: | ||
| 3/27/2025 | Listed for sale | $171,000+113.8%$91/sqft |
Source: | ||
Public tax history
| Year | Property taxes | Tax assessment |
|---|---|---|
| 2023 | $736 +6.6% | $80,000 |
| 2022 | $690 +0.3% | $80,000 |
| 2021 | $688 -0.3% | $80,000 |
Find assessor info on the county website
Neighborhood: 42122
Nearby schools
GreatSchools rating
- 7/10Alvaton Elementary SchoolGrades: PK-6Distance: 0.2 mi
- 10/10Drakes Creek Middle SchoolGrades: 7-8Distance: 5 mi
- 9/10Greenwood High SchoolGrades: 9-12Distance: 4.9 mi
Schools provided by the listing agent
- Elementary: Alvaton
- Middle: Drakes Creek
- High: Greenwood
Source: RASK. This data may not be complete. We recommend contacting the local school district to confirm school assignments for this home.
Get pre-qualified for a loan
At Zillow Home Loans, we can pre-qualify you in as little as 5 minutes with no impact to your credit score.An equal housing lender. NMLS #10287.
