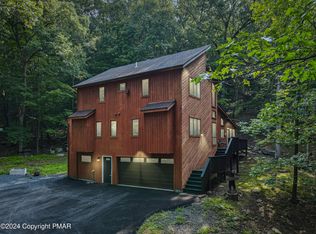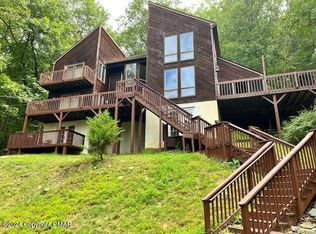Large Contemporary.. Mountain Stream in Back Yard Backs to Green-Belt Preserve.. Central Heating & Air Conditioning. Large Master Bedroom Suite w/Bath & Walk-In Closet.. Large Kitchen w/Pantry, Large Dining-Living Area w/Wood-Burning Brick-Faced Fireplace, Vaulted Ceiling & Sky-Lites. Large Loft w/Balcony. Full Finished Basement, (2)Car Garage. Home is Better-Then-New... Basement is Dry as a Bone w/provisions for 2nd Kitchen Area and Bedroom w/Living Area.. Separate Laundry w/Roughed-Bath.. for 3rd Bath being on Lower Level. Fantastic Grounds Like No Other in Saw Creek Estates.. Large Front Yard, Large Back Yard.. Large Lot 1.23 Acres w/Extension Stone Work.. Extensive Drainage (from house) Keeps the Entire House Dry... Plenty of Windows (Southern Exposure) Offer Plenty of Natural Light.
This property is off market, which means it's not currently listed for sale or rent on Zillow. This may be different from what's available on other websites or public sources.

