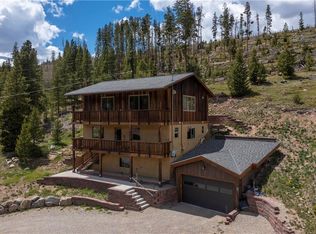Investors will love this Peak 7 home with ski slope views. Adjacent to forest, the expansive deck is a wonderful place to watch the moose. Strong metal roof lines accentuate a vaulted, open design, complete with a stone fireplace. The large dining room and multiple sleeping alcoves function for all your guests. This getaway is served by municipal utilities, cable internet and blacktop roads. The garage is spacious for gear. Inquire for strong rental projections. Home is sold as-is.
This property is off market, which means it's not currently listed for sale or rent on Zillow. This may be different from what's available on other websites or public sources.

