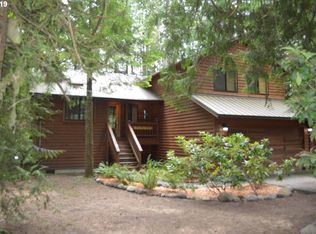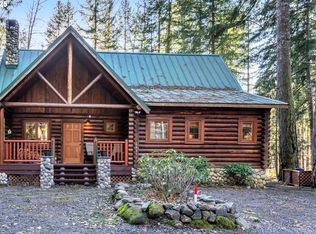Sold
$680,000
64924 E Sandy River Ln, Rhododendron, OR 97049
3beds
1,328sqft
Residential, Single Family Residence
Built in 1968
9,147.6 Square Feet Lot
$656,800 Zestimate®
$512/sqft
$2,501 Estimated rent
Home value
$656,800
$617,000 - $703,000
$2,501/mo
Zestimate® history
Loading...
Owner options
Explore your selling options
What's special
Modified A-Frame, on the Sandy River. New metal roof (2016), kitchen and bathroom upgrades (heated floors in both baths). Composit main deck (16'x30') and upper deck (16'x6'). Pellet Stove in living area. Still some room for your own sweat equity. Seller to do no repairs. Room on the lot to add a garage or carport. Cabin is in Timberline Rim Community. We have an HOA, but no CC&R's. Community water and Clackamas County Sewers. Furnishings and decor negotiable. Multiple Offer H&B offers due by Noon on Wed (4/19)
Zillow last checked: 8 hours ago
Listing updated: May 12, 2023 at 07:14am
Listed by:
Patti Gay-Buoy 503-413-9324,
Premiere Property Group, LLC
Bought with:
Kari McGee, 200504435
Living Room Realty
Source: RMLS (OR),MLS#: 23507018
Facts & features
Interior
Bedrooms & bathrooms
- Bedrooms: 3
- Bathrooms: 2
- Full bathrooms: 2
- Main level bathrooms: 1
Primary bedroom
- Features: Beamed Ceilings, Closet, Wood Floors
- Level: Main
- Area: 165
- Dimensions: 15 x 11
Bedroom 2
- Features: Beamed Ceilings, Deck, Sliding Doors, Closet, Vaulted Ceiling, Wood Floors
- Level: Upper
- Area: 156
- Dimensions: 13 x 12
Bedroom 3
- Features: Beamed Ceilings, Closet, Vaulted Ceiling, Wood Floors
- Level: Upper
- Area: 120
- Dimensions: 12 x 10
Dining room
- Features: Beamed Ceilings, Deck, Sliding Doors, Wood Floors
- Level: Main
- Area: 117
- Dimensions: 13 x 9
Kitchen
- Features: Dishwasher, Microwave, Builtin Oven, Free Standing Refrigerator, Granite, Wood Floors
- Level: Main
- Area: 88
- Width: 11
Living room
- Features: Beamed Ceilings, Deck, Sliding Doors, Wood Floors
- Level: Main
- Area: 182
- Dimensions: 14 x 13
Heating
- Forced Air, Other
Cooling
- None
Appliances
- Included: Built In Oven, Built-In Range, Dishwasher, Free-Standing Refrigerator, Microwave, Stainless Steel Appliance(s), Washer/Dryer, Electric Water Heater
- Laundry: Laundry Room
Features
- Ceiling Fan(s), Granite, High Ceilings, Quartz, Vaulted Ceiling(s), Beamed Ceilings, Closet, Tile
- Flooring: Bamboo, Heated Tile, Wood
- Doors: Sliding Doors
- Windows: Aluminum Frames
- Basement: Crawl Space
- Number of fireplaces: 1
- Fireplace features: Pellet Stove
Interior area
- Total structure area: 1,328
- Total interior livable area: 1,328 sqft
Property
Parking
- Parking features: Driveway, Off Street
- Has uncovered spaces: Yes
Features
- Levels: Two
- Stories: 2
- Patio & porch: Covered Deck, Deck
- Exterior features: Fire Pit, Yard
- Has view: Yes
- View description: River, Trees/Woods
- Has water view: Yes
- Water view: River
- Waterfront features: River Front
- Body of water: Sandy River
Lot
- Size: 9,147 sqft
- Dimensions: 55' x 146' x 77' x 131'
- Features: Level, Trees, Wooded, SqFt 7000 to 9999
Details
- Parcel number: 00726469
Construction
Type & style
- Home type: SingleFamily
- Architectural style: Cabin
- Property subtype: Residential, Single Family Residence
Materials
- Board & Batten Siding, Wood Siding
- Foundation: Pillar/Post/Pier
- Roof: Metal
Condition
- Resale
- New construction: No
- Year built: 1968
Utilities & green energy
- Sewer: Public Sewer
- Water: Community
- Utilities for property: Cable Connected
Green energy
- Construction elements: Reclaimed Material
Community & neighborhood
Security
- Security features: Security Lights, Security System Owned
Location
- Region: Rhododendron
- Subdivision: Timberline Rim
HOA & financial
HOA
- Has HOA: Yes
- HOA fee: $345 annually
- Amenities included: Basketball Court, Commons, Maintenance Grounds, Management, Meeting Room, Party Room, Pool, Recreation Facilities, Sauna, Tennis Court
- Second HOA fee: $480 annually
Other
Other facts
- Listing terms: Cash,Conventional
- Road surface type: Paved
Price history
| Date | Event | Price |
|---|---|---|
| 5/12/2023 | Sold | $680,000+29.5%$512/sqft |
Source: | ||
| 4/19/2023 | Pending sale | $525,000$395/sqft |
Source: | ||
| 4/15/2023 | Listed for sale | $525,000+296.2%$395/sqft |
Source: | ||
| 8/14/2015 | Sold | $132,500+2%$100/sqft |
Source: | ||
| 7/24/2015 | Listed for sale | $129,900$98/sqft |
Source: Keller Williams - Portland Central #15486100 Report a problem | ||
Public tax history
| Year | Property taxes | Tax assessment |
|---|---|---|
| 2025 | $2,894 +10.7% | $186,309 +3% |
| 2024 | $2,616 +2.6% | $180,883 +3% |
| 2023 | $2,550 +2.7% | $175,615 +3% |
Find assessor info on the county website
Neighborhood: 97049
Nearby schools
GreatSchools rating
- 10/10Welches Elementary SchoolGrades: K-5Distance: 2.9 mi
- 7/10Welches Middle SchoolGrades: 6-8Distance: 2.8 mi
- 5/10Sandy High SchoolGrades: 9-12Distance: 13.9 mi
Schools provided by the listing agent
- Elementary: Welches
- Middle: Welches
- High: Sandy
Source: RMLS (OR). This data may not be complete. We recommend contacting the local school district to confirm school assignments for this home.
Get a cash offer in 3 minutes
Find out how much your home could sell for in as little as 3 minutes with a no-obligation cash offer.
Estimated market value$656,800
Get a cash offer in 3 minutes
Find out how much your home could sell for in as little as 3 minutes with a no-obligation cash offer.
Estimated market value
$656,800

