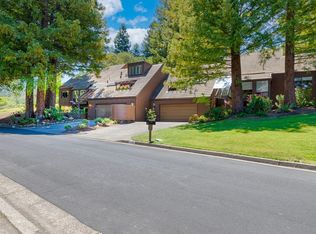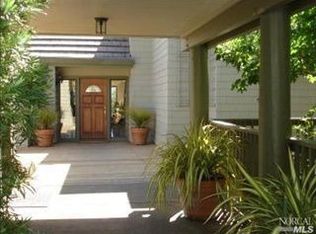Sold for $940,000
$940,000
6492 Timber Springs Drive, Santa Rosa, CA 95409
3beds
2,500sqft
Single Family Residence
Built in 1982
3,049.2 Square Feet Lot
$924,800 Zestimate®
$376/sqft
$4,009 Estimated rent
Home value
$924,800
$869,000 - $990,000
$4,009/mo
Zestimate® history
Loading...
Owner options
Explore your selling options
What's special
Welcome to the Perfect Sonoma County Lifestyle home situated in desirable "The Villages at Wild Oak". This home is just a delight. Beautifully maintained and full of creativity...you will not want to leave. There are dramatic ceilings and windows everywhere, allowing for the maximum indoor/outdoor experience. Highlights include warm Engineered Hardwood Floors, Updated Kitchen Appliances, 3 FULL Bathrooms, 3 FULL Bedrooms, Very Large Loft Space, Office with Custom Built-Ins and Expansive Outdoor entertaining space. Primary Bathroom has been updated with stunning materials. Primary Bedroom features a walk-in closet with custom closet organizer. Garage freshly painted and a generator remains with the property. EV Charging available. The Villages is not an age restricted community and offers a Pool, Bocce, Pickleball, Tennis Courts with direct access to Annadel State Park for your hiking and biking adventures. Nestled at the Entre' to the Valley of The Moon providing easy access to Kenwood, Sonoma, Glen Ellen and Santa Rosa. Welcome Home!
Zillow last checked: 8 hours ago
Listing updated: October 11, 2023 at 08:30am
Listed by:
Karen Grotte DRE #01401304 707-494-3829,
Coldwell Banker Realty 707-527-8567
Bought with:
Joshua Montelongo, DRE #02155919
Prosper Real Estate
Adam Menconi, DRE #01465886
Prosper Real Estate
Source: BAREIS,MLS#: 323909311 Originating MLS: Sonoma
Originating MLS: Sonoma
Facts & features
Interior
Bedrooms & bathrooms
- Bedrooms: 3
- Bathrooms: 3
- Full bathrooms: 3
Primary bedroom
- Features: Sitting Area, Walk-In Closet(s), Walk-In Closet 2+
Bedroom
- Level: Main,Upper
Primary bathroom
- Features: Double Vanity, Shower Stall(s), Sitting Area, Window
Bathroom
- Features: Double Vanity, Shower Stall(s), Tub w/Shower Over
- Level: Main,Upper
Dining room
- Features: Dining/Family Combo, Skylight(s)
- Level: Main
Family room
- Features: Cathedral/Vaulted
- Level: Main
Kitchen
- Features: Breakfast Area, Granite Counters, Space in Kitchen
- Level: Main
Heating
- Central
Cooling
- Central Air
Appliances
- Included: Built-In Electric Oven, Disposal, Free-Standing Refrigerator, Gas Cooktop, Gas Water Heater, Microwave, Self Cleaning Oven, See Remarks, Dryer, Washer
- Laundry: Inside Area, Laundry Closet
Features
- Cathedral Ceiling(s), Formal Entry, Open Beam Ceiling
- Flooring: Carpet, Laminate, Tile, Wood
- Windows: Skylight(s)
- Has basement: No
- Number of fireplaces: 1
- Fireplace features: Gas Log, Gas Starter, Living Room
Interior area
- Total structure area: 2,500
- Total interior livable area: 2,500 sqft
Property
Parking
- Total spaces: 2
- Parking features: Attached, Electric Vehicle Charging Station(s), Garage Door Opener, Inside Entrance, Side By Side
- Attached garage spaces: 2
Features
- Levels: Multi/Split
- Stories: 3
- Patio & porch: Awning(s), Deck
- Pool features: Community
- Fencing: None,Gate
- Has view: Yes
- View description: Hills, Ridge
Lot
- Size: 3,049 sqft
- Features: Auto Sprinkler F&R, Sprinklers In Rear, Landscaped, Landscape Front, Landscape Misc, Low Maintenance, Secluded, Zero Lot Line
Details
- Parcel number: 031390043000
- Special conditions: Standard
Construction
Type & style
- Home type: SingleFamily
- Architectural style: Cabin,Contemporary,Rustic,Traditional
- Property subtype: Single Family Residence
- Attached to another structure: Yes
Materials
- Shingle Siding, Wood Siding
- Foundation: Concrete Perimeter
- Roof: Composition
Condition
- Year built: 1982
Utilities & green energy
- Electric: 220 Volts
- Sewer: Public Sewer
- Water: Public
- Utilities for property: Electricity Connected, Natural Gas Connected
Community & neighborhood
Community
- Community features: Gated
Location
- Region: Santa Rosa
HOA & financial
HOA
- Has HOA: Yes
- HOA fee: $468 monthly
- Amenities included: Sport Court, Game Court Exterior, Greenbelt, Pool, Other
- Services included: Common Areas, Maintenance Grounds, Management, Pool, Recreation Facility, Road
- Association name: The Villages at Wild Oak
- Association phone: 707-584-5123
Price history
| Date | Event | Price |
|---|---|---|
| 10/10/2023 | Sold | $940,000-0.9%$376/sqft |
Source: | ||
| 9/21/2023 | Contingent | $949,000$380/sqft |
Source: | ||
| 9/11/2023 | Listed for sale | $949,000+80.8%$380/sqft |
Source: | ||
| 10/17/2003 | Sold | $525,000$210/sqft |
Source: Public Record Report a problem | ||
Public tax history
| Year | Property taxes | Tax assessment |
|---|---|---|
| 2025 | $11,242 +1.5% | $958,800 +2% |
| 2024 | $11,076 +34.1% | $940,000 +31% |
| 2023 | $8,259 +4.3% | $717,301 +2% |
Find assessor info on the county website
Neighborhood: Oakmont
Nearby schools
GreatSchools rating
- 8/10Austin Creek Elementary SchoolGrades: K-6Distance: 2.3 mi
- 6/10Rincon Valley Middle SchoolGrades: 7-8Distance: 4.4 mi
- 9/10Maria Carrillo High SchoolGrades: 9-12Distance: 3.9 mi
Schools provided by the listing agent
- District: Rincon Valley Union
Source: BAREIS. This data may not be complete. We recommend contacting the local school district to confirm school assignments for this home.
Get a cash offer in 3 minutes
Find out how much your home could sell for in as little as 3 minutes with a no-obligation cash offer.
Estimated market value
$924,800

